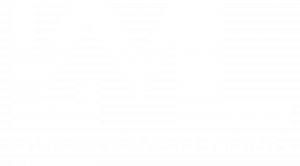


Listing Courtesy of: ERA Live Moore / Kathleen Brady - Contact: kjbradyrealty@gmail.com
1200 Molokai Drive Tega Cay, SC 29708
Pending (16 Days)
$449,500
MLS #:
4128134
4128134
Lot Size
9,583 SQFT
9,583 SQFT
Type
Single-Family Home
Single-Family Home
Year Built
1978
1978
County
York County
York County
Listed By
Kathleen Brady, ERA Live Moore, Contact: kjbradyrealty@gmail.com
Source
CANOPY MLS - IDX as distributed by MLS Grid
Last checked Apr 29 2024 at 10:10 PM GMT+0000
CANOPY MLS - IDX as distributed by MLS Grid
Last checked Apr 29 2024 at 10:10 PM GMT+0000
Bathroom Details
- Full Bathrooms: 2
Interior Features
- Attic Stairs Pulldown
Subdivision
- Tega Cay
Lot Information
- On Golf Course
Property Features
- Fireplace: Family Room
- Foundation: Crawl Space
Heating and Cooling
- Heat Pump
Flooring
- Tile
- Laminate
- Carpet
Exterior Features
- Roof: Composition
Utility Information
- Utilities: Gas, Electricity Connected, Cable Connected
- Sewer: Public Sewer
School Information
- Elementary School: Tega Cay
- Middle School: Gold Hill
- High School: Fort Mill
Parking
- Garage Faces Side
- Garage Door Opener
- Attached Garage
- Driveway
Living Area
- 1,866 sqft
Additional Listing Info
- Buyer Brokerage Commission: 2.5
Location
Estimated Monthly Mortgage Payment
*Based on Fixed Interest Rate withe a 30 year term, principal and interest only
Listing price
Down payment
%
Interest rate
%Mortgage calculator estimates are provided by ERA Real Estate and are intended for information use only. Your payments may be higher or lower and all loans are subject to credit approval.
Disclaimer: Based on information submitted to the MLS GRID as of 4/29/24 15:10. All data is obtained from various sources and may not have been verified by broker or MLS GRID. Supplied Open House Information is subject to change without notice. All information should be independently reviewed and verified for accuracy. Properties may or may not be listed by the office/agent presenting the information.












Description