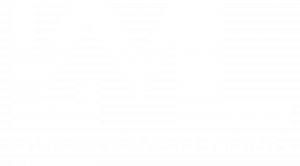
Listing Courtesy of:  TRIAD IDX / Fader Real Estate At ERA Live Moore / Clare Fader
TRIAD IDX / Fader Real Estate At ERA Live Moore / Clare Fader
 TRIAD IDX / Fader Real Estate At ERA Live Moore / Clare Fader
TRIAD IDX / Fader Real Estate At ERA Live Moore / Clare Fader 400 W 4th Street 503 Winston Salem, NC 27101
Sold (7 Days)
$980,000
MLS #:
1100205
1100205
Taxes
$11,007
$11,007
Lot Size
436 SQFT
436 SQFT
Type
Condo
Condo
Year Built
2017
2017
County
Forsyth County
Forsyth County
Community
Twin City Lofts
Twin City Lofts
Listed By
Clare Fader, Fader Real Estate At ERA Live Moore
Bought with
Molly Haus, Leonard Ryden Burr Real Estate
Molly Haus, Leonard Ryden Burr Real Estate
Source
TRIAD IDX
Last checked Jul 27 2024 at 12:01 AM GMT+0000
TRIAD IDX
Last checked Jul 27 2024 at 12:01 AM GMT+0000
Bathroom Details
- Full Bathrooms: 3
- Half Bathroom: 1
Interior Features
- Water Heater: Tankless
- Warming Drawer
- Vent Hood
- Gas Cooktop
- Disposal
- Dishwasher
- Convection Oven
- Built-In Refrigerator
- Built-In Oven
- Laundry: Washer Connection
- Laundry: Main Level
- Laundry: Dryer Connection
- Washer Connection
- Vaulted Ceilings
- Solid Surface Counter
- Smoke Alarm
- Separate Shower
- Pantry
- Laundry Room - Main Level
- Kitchen Island
- Gas Logs
- Garage Door Opener(s)
- Freestanding Tub
- Dryer Connection
- Double Sided Fireplace
- Ceiling Fan(s)
- Built-In Shelves
- Built-In Furniture
Subdivision
- Twin City Lofts
Lot Information
- Public Transportation Nearby
- City Lot
Property Features
- Fireplace: Living Room
- Fireplace: Den
- Fireplace: 2
- Foundation: Slab
Heating and Cooling
- Electric
- Heat Pump
Pool Information
- None
Homeowners Association Information
- Dues: $1093/Monthly
Flooring
- Tile
Utility Information
- Sewer: Public
Parking
- Basement
- Paved
- Garage
Living Area
- 2,788 sqft
Disclaimer: 
Copyright 2024 Triad MLS, Inc. All rights reserved. IDX information is provided exclusively for personal, non-commercial use, and may not be used for any purpose other than to identify prospective properties consumers may be interested in purchasing. Information is deemed reliable but not guaranteed. This site will be monitored for ‘scraping’ and any use of search facilities of data on the site other than by potential buyers/sellers is prohibited. All Sale data is for informational purposes only and is not an indication of a market analysis or appraisal. Properties marked with the Triad MLS, Inc. icon are provided courtesy of the Triad MLS, Inc.’s, Internet Data Exchange Database. Data cannot be redistributed and cannot be used for any reason other than provided in the contract. Data last updated 7/26/24 17:01.

Copyright 2024 Triad MLS, Inc. All rights reserved. IDX information is provided exclusively for personal, non-commercial use, and may not be used for any purpose other than to identify prospective properties consumers may be interested in purchasing. Information is deemed reliable but not guaranteed. This site will be monitored for ‘scraping’ and any use of search facilities of data on the site other than by potential buyers/sellers is prohibited. All Sale data is for informational purposes only and is not an indication of a market analysis or appraisal. Properties marked with the Triad MLS, Inc. icon are provided courtesy of the Triad MLS, Inc.’s, Internet Data Exchange Database. Data cannot be redistributed and cannot be used for any reason other than provided in the contract. Data last updated 7/26/24 17:01.









