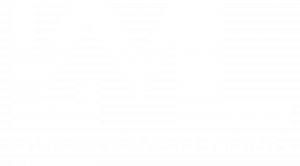


Listing Courtesy of: ERA Live Moore / Natalie Bingham - Contact: nataliebingham4@gmail.com
830 Cabaniss Drive Shelby, NC 28150
Active (126 Days)
$334,500
Description
MLS #:
4116032
4116032
Lot Size
0.32 acres
0.32 acres
Type
Single-Family Home
Single-Family Home
Year Built
1965
1965
County
Cleveland County
Cleveland County
Listed By
Natalie Bingham, ERA Live Moore, Contact: nataliebingham4@gmail.com
Source
CANOPY MLS - IDX as distributed by MLS Grid
Last checked Jul 27 2024 at 6:23 AM GMT+0000
CANOPY MLS - IDX as distributed by MLS Grid
Last checked Jul 27 2024 at 6:23 AM GMT+0000
Bathroom Details
- Full Bathroom: 1
- Half Bathrooms: 7
Interior Features
- Pantry
- Attic Other
- Kitchen Island
Subdivision
- Eastway Heights
Lot Information
- Level
- Paved
Property Features
- Fireplace: Gas
- Fireplace: Family Room
- Fireplace: Den
- Foundation: Basement
Heating and Cooling
- Central
- Baseboard
- Heat Pump
- Electric
- Central Air
- Wall Unit(s)
Flooring
- Linoleum
- Wood
- Tile
- Parquet
Exterior Features
- Roof: Composition
- Roof: Wood
Utility Information
- Sewer: Public Sewer
School Information
- Elementary School: Unspecified
- Middle School: Unspecified
- High School: Unspecified
Parking
- Driveway
- Detached Carport
Living Area
- 4,687 sqft
Additional Information: ERA Live Moore | nataliebingham4@gmail.com
Location
Listing Price History
Date
Event
Price
% Change
$ (+/-)
Jul 26, 2024
Price Changed
$334,500
-7%
-25,000
Mar 23, 2024
Original Price
$359,500
-
-
Estimated Monthly Mortgage Payment
*Based on Fixed Interest Rate withe a 30 year term, principal and interest only
Listing price
Down payment
%
Interest rate
%Mortgage calculator estimates are provided by ERA Real Estate and are intended for information use only. Your payments may be higher or lower and all loans are subject to credit approval.
Disclaimer: Based on information submitted to the MLS GRID as of 7/26/24 23:23. All data is obtained from various sources and may not have been verified by broker or MLS GRID. Supplied Open House Information is subject to change without notice. All information should be independently reviewed and verified for accuracy. Properties may or may not be listed by the office/agent presenting the information.












PARCEL/LOT NEXT TO HOME WITH PLAYGROUND AND CABANA WILL BE SOLD WITH HOME AS PACKAGE DEAL FOR FULL PRICE OFFER OF 359,500 ESENTIALLY GET THE LOT FOR FREE!!!
Contains four to five plus bedrooms each with its half baths total of SIX. Kitchen area with sink and room for full kitchen INLAW Suite, Duplex, Air B & B. Private Entrance from walkway. several upgrades on Main level Seller makes no further repairs or upgrades. Seller makes no repairs to home . TWO Lot parcels for sale with home or individually.
HOME PROFESSIONALLY MEASURED HLA SQUARE FOOTAGE 4,688.6