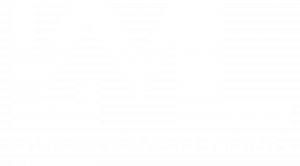


Listing Courtesy of: TRIANGLE MLS / ERA Live Moore / Nanette Newton
7805 Highlandview Circle Raleigh, NC 27613
Pending (17 Days)
$447,000
MLS #:
10022869
10022869
Taxes
$2,892
$2,892
Lot Size
10,019 SQFT
10,019 SQFT
Type
Single-Family Home
Single-Family Home
Year Built
1986
1986
Style
Cape Cod
Cape Cod
County
Wake County
Wake County
Community
Breckenridge
Breckenridge
Listed By
Nanette Newton, ERA Live Moore
Source
TRIANGLE MLS
Last checked Apr 29 2024 at 6:03 PM GMT+0000
TRIANGLE MLS
Last checked Apr 29 2024 at 6:03 PM GMT+0000
Bathroom Details
- Full Bathrooms: 2
Interior Features
- Water Heater
- Washer
- Stainless Steel Appliance(s)
- Refrigerator
- Electric Range
- Electric Oven
- Dryer
- Dishwasher
- Laundry: Main Level
- Laundry: Laundry Room
- Walk-In Shower
- Walk-In Closet(s)
- Storage
- Smooth Ceilings
- Recessed Lighting
- Pantry
- High Speed Internet
- Entrance Foyer
- Eat-In Kitchen
- Crown Molding
- Chandelier
- Ceiling Fan(s)
- Bathtub/Shower Combination
Subdivision
- Breckenridge
Lot Information
- Landscaped
- Cul-De-Sac
Property Features
- Foundation: Permanent
- Foundation: Brick/Mortar
Heating and Cooling
- Natural Gas
- Forced Air
- Fireplace(s)
- Electric
- Central Air
- Ceiling Fan(s)
Flooring
- Hardwood
- Ceramic Tile
- Carpet
Exterior Features
- Roof: Shingle
Utility Information
- Utilities: Water Connected, Natural Gas Connected, Electricity Connected, Cable Available
- Sewer: Public Sewer
School Information
- Elementary School: Wake - Hilburn Academy
- Middle School: Wake - Hilburn Academy
- High School: Wake - Leesville Road
Parking
- Driveway
- Concrete
Living Area
- 1,839 sqft
Additional Listing Info
- Buyer Brokerage Commission: 2.40
Location
Estimated Monthly Mortgage Payment
*Based on Fixed Interest Rate withe a 30 year term, principal and interest only
Listing price
Down payment
%
Interest rate
%Mortgage calculator estimates are provided by ERA Real Estate and are intended for information use only. Your payments may be higher or lower and all loans are subject to credit approval.
Disclaimer: Copyright 2024 Triangle MLS. All rights reserved. This information is deemed reliable, but not guaranteed. The information being provided is for consumers’ personal, non-commercial use and may not be used for any purpose other than to identify prospective properties consumers may be interested in purchasing. Data last updated 4/29/24 11:03











Description