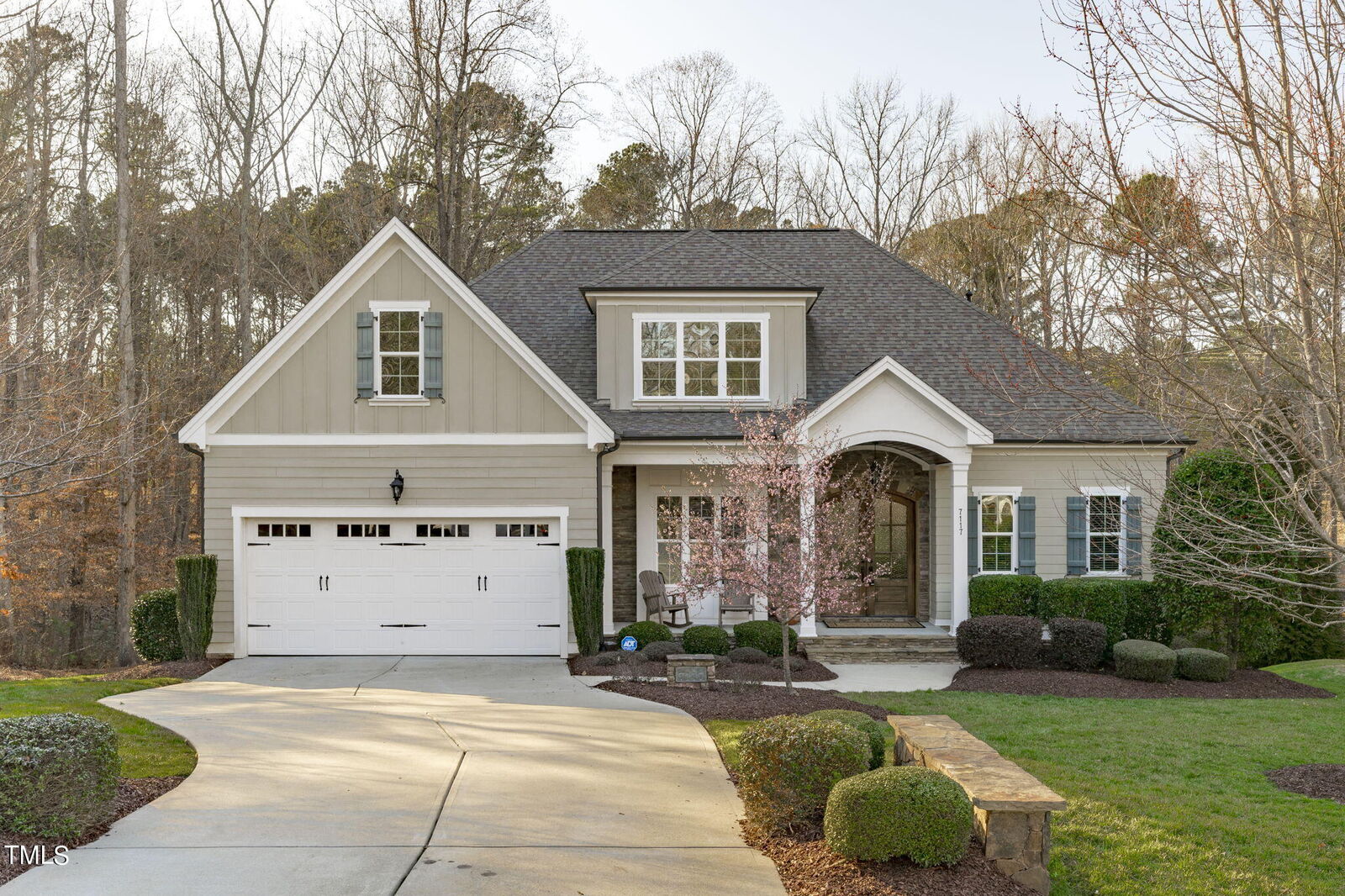
Sold
Listing Courtesy of:  Doorify MLS / ERA Live Moore / Dwayne Leatherwood
Doorify MLS / ERA Live Moore / Dwayne Leatherwood
 Doorify MLS / ERA Live Moore / Dwayne Leatherwood
Doorify MLS / ERA Live Moore / Dwayne Leatherwood 7117 Carries Reach Way Raleigh, NC 27614
Sold on 05/24/2024
$905,000 (USD)
MLS #:
10023942
10023942
Taxes
$4,650
$4,650
Lot Size
1.83 acres
1.83 acres
Type
Single-Family Home
Single-Family Home
Building Name
Homes by Dickerson
Homes by Dickerson
Year Built
2014
2014
Style
Traditional, Transitional
Traditional, Transitional
Views
Trees/Woods
Trees/Woods
County
Wake County
Wake County
Community
Carries Reach
Carries Reach
Listed By
Dwayne Leatherwood, ERA Live Moore
Bought with
Ben Parker, Keller Williams Legacy
Ben Parker, Keller Williams Legacy
Source
Doorify MLS
Last checked Jan 20 2026 at 9:01 PM GMT+0000
Doorify MLS
Last checked Jan 20 2026 at 9:01 PM GMT+0000
Bathroom Details
- Full Bathrooms: 4
Interior Features
- Pantry
- Smooth Ceilings
- Kitchen Island
- Microwave
- Oven
- Refrigerator
- Granite Counters
- Tray Ceiling(s)
- Walk-In Closet(s)
- Dishwasher
- Entrance Foyer
- Gas Range
- Laundry: Laundry Room
- Range Hood
- Windows: Blinds
- Self Cleaning Oven
- Tankless Water Heater
- Bookcases
- Eat-In Kitchen
- High Ceilings
- Cooktop
- Double Vanity
- Separate Shower
- Open Floorplan
- Walk-In Shower
- Plumbed for Ice Maker
- Bathtub/Shower Combination
- Soaking Tub
- Storage
- Water Closet
- Stainless Steel Appliance(s)
- Breakfast Bar
- Chandelier
- Built-In Refrigerator
- Crown Molding
- Ice Maker
- Laundry: Lower Level
- Gas Oven
Subdivision
- Carries Reach
Lot Information
- Cul-De-Sac
- Hardwood Trees
- Wooded
Property Features
- Fireplace: 1
- Fireplace: Gas
- Fireplace: Family Room
- Fireplace: Gas Log
- Foundation: Block
Heating and Cooling
- Forced Air
- Natural Gas
- Fireplace(s)
- Central Air
- Dual
Homeowners Association Information
- Dues: $350/Quarterly
Flooring
- Carpet
- Hardwood
- Wood
- Ceramic Tile
Exterior Features
- Roof: Shingle
Utility Information
- Utilities: Cable Available, Natural Gas Available, Natural Gas Connected
- Sewer: Septic Tank
School Information
- Elementary School: Wake - Pleasant Union
- Middle School: Wake - West Millbrook
- High School: Wake - Millbrook
Garage
- Attached Garage
Parking
- Driveway
- Garage Door Opener
- Concrete
- Garage Faces Front
- Total: 6
Stories
- 2
Living Area
- 3,153 sqft
Listing Price History
Date
Event
Price
% Change
$ (+/-)
Disclaimer: Listings marked with a Doorify MLS icon are provided courtesy of the Doorify MLS, of North Carolina, Internet Data Exchange Database. Brokers make an effort to deliver accurate information, but buyers should independently verify any information on which they will rely in a transaction. The listing broker shall not be responsible for any typographical errors, misinformation, or misprints, and they shall be held totally harmless from any damages arising from reliance upon this data. This data is provided exclusively for consumers’ personal, non-commercial use. Copyright 2024 Doorify MLS of North Carolina. All rights reserved. Data last updated 9/10/24 06:44









