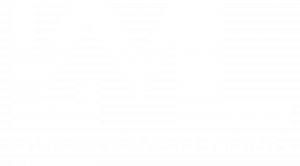


Listing Courtesy of: TRIANGLE MLS / ERA Live Moore / Ray Williamson
617 Tower Street Raleigh, NC 27607
Active (83 Days)
$1,400,000
Description
MLS #:
10011806
10011806
Taxes
$9,211
$9,211
Lot Size
0.28 acres
0.28 acres
Type
Single-Family Home
Single-Family Home
Year Built
2015
2015
Views
City, City Lights
City, City Lights
County
Wake County
Wake County
Community
Not In a Subdivision
Not In a Subdivision
Listed By
Ray Williamson, ERA Live Moore
Source
TRIANGLE MLS
Last checked Apr 27 2024 at 6:02 AM GMT+0000
TRIANGLE MLS
Last checked Apr 27 2024 at 6:02 AM GMT+0000
Bathroom Details
- Full Bathrooms: 3
- Half Bathroom: 1
Interior Features
- Pantry
- Kitchen Island
- Microwave
- Oven
- Refrigerator
- Ceiling Fan(s)
- Granite Counters
- Walk-In Closet(s)
- Dishwasher
- Entrance Foyer
- Disposal
- Gas Water Heater
- Laundry: Laundry Room
- Range Hood
- Tankless Water Heater
- Master Downstairs
- Cooktop
- Double Vanity
- Separate Shower
- Laundry: Main Level
- Washer/Dryer
- Open Floorplan
- Walk-In Shower
- Soaking Tub
- Storage
- Stainless Steel Appliance(s)
- Exhaust Fan
- Water Purifier
- Ice Maker
- Instant Hot Water
Subdivision
- Not In A Subdivision
Lot Information
- Landscaped
- Level
- Private
Heating and Cooling
- Forced Air
- Natural Gas
- Zoned
- Central Air
Pool Information
- Private
- In Ground
- Heated
- Lap
- Outdoor Pool
Flooring
- Hardwood
- Tile
Utility Information
- Sewer: Public Sewer
- Energy: Water Heater, Insulation
School Information
- Elementary School: Wake - Olds
- Middle School: Wake - Martin
- High School: Wake - Broughton
Parking
- Alley Access
- On Site
Stories
- 2
Living Area
- 2,900 sqft
Additional Listing Info
- Buyer Brokerage Commission: 2.40
Location
Estimated Monthly Mortgage Payment
*Based on Fixed Interest Rate withe a 30 year term, principal and interest only
Listing price
Down payment
%
Interest rate
%Mortgage calculator estimates are provided by ERA Real Estate and are intended for information use only. Your payments may be higher or lower and all loans are subject to credit approval.
Disclaimer: Copyright 2024 Triangle MLS. All rights reserved. This information is deemed reliable, but not guaranteed. The information being provided is for consumers’ personal, non-commercial use and may not be used for any purpose other than to identify prospective properties consumers may be interested in purchasing. Data last updated 4/26/24 23:02










Step into a haven of tranquility, featuring a heated lap pool - an ideal retreat for unwinding or entertaining. Mature landscaping ensures privacy, while a covered deck and inviting patio provide additional spaces for relaxation. With the added luxury of an outdoor shower, the home seamlessly blends indoor and outdoor living.
Come inside to find 2900 square feet of contemporary living offering a spacious and well-thought-out floor plan. Walk into a bright sun filled two story living room, open to a well thought out gourmet kitchen, which is also to the extremely large dining room,adorned with stylish built-in cabinetry. Work from the comfort of your own home with a dedicated first-floor office space, ideal for productivity and convenience.
The first-floor master suite, nestled in its own wing, provides a private retreat from the rest of the home. Abundant storage throughout the home ensures that every item has its place, keeping your living spaces clutter-free. Upstairs, discover two additional bedrooms, each with its own private bathroom, offering unparalleled privacy for family members or guests. Don't miss the views of the downtown Raleigh skyline from the second floor.
Enjoy a whole house water filtration system, with a tankless hot water heater providing instant on hot water, no waiting for the shower to warm up in the morning. This home was also built with aging in place in mind. Take note of larger entrance doors, sliding pocket doors in the bedroom and bathrooms of the lower level. A well thought master bath and powder room design would allow for easy additions of accessibility tools.
Located just two blocks from the popular Village district, indulge in a vibrant community with abundant shopping, dining, and entertainment options at your doorstep. With a Harris Teeter grocery store just two blocks away, grabbing last minute supplies is a breeze. There is also WakeMed doctors offices and urgent care just one block away, truly everything you need in daily life just a short walk from the home. Discover the epitome of modern living where thoughtful design, upscale amenities, and a prime location converge to create the perfect home for you.