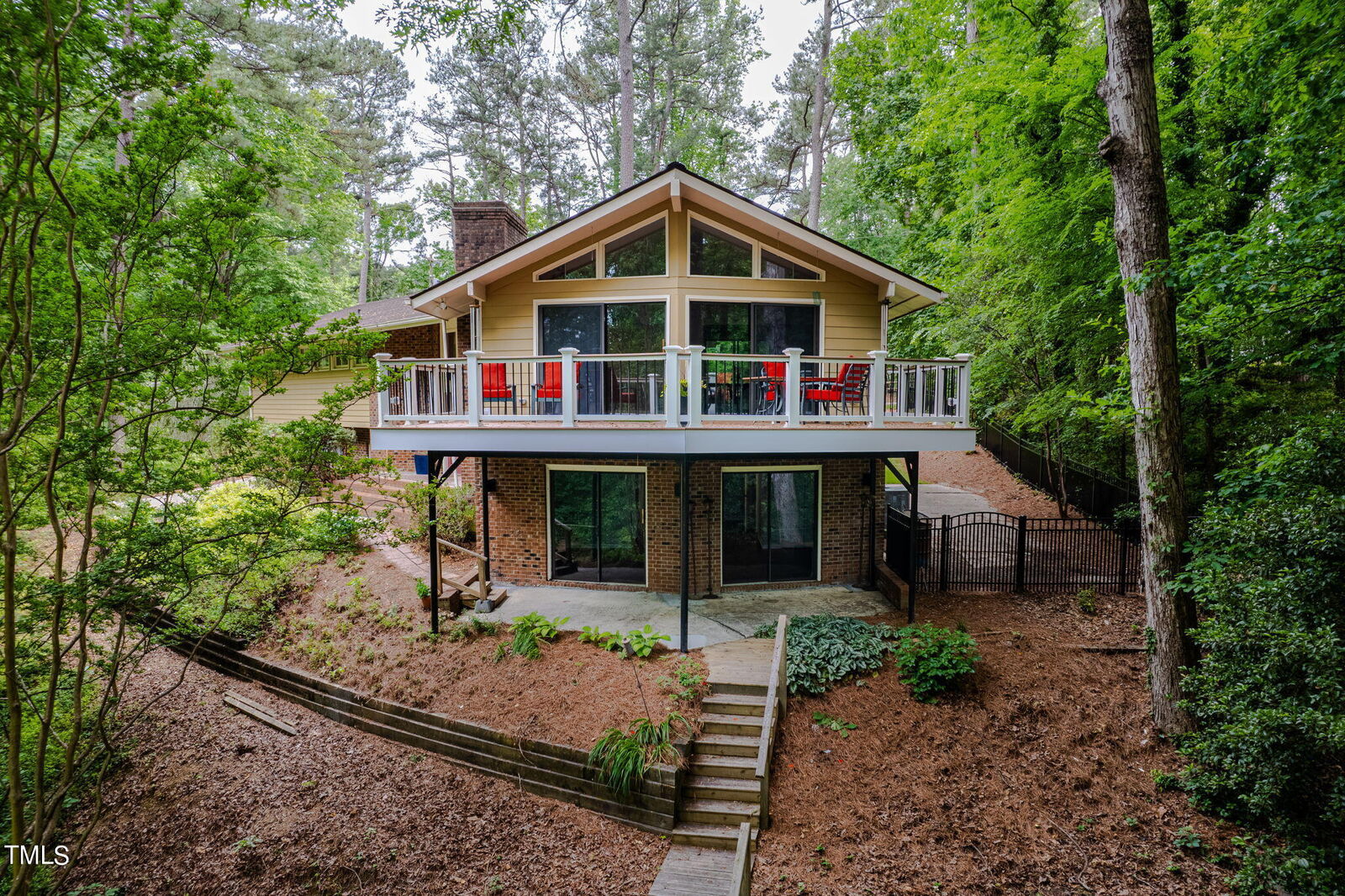
Sold
Listing Courtesy of:  Doorify MLS / Safe Harbour Properties, LLC
Doorify MLS / Safe Harbour Properties, LLC
 Doorify MLS / Safe Harbour Properties, LLC
Doorify MLS / Safe Harbour Properties, LLC 4809 Old Elizabeth Road Raleigh, NC 27616
Sold on 11/21/2024
$590,000 (USD)
MLS #:
10030090
10030090
Taxes
$2,591
$2,591
Lot Size
0.8 acres
0.8 acres
Type
Single-Family Home
Single-Family Home
Year Built
1973
1973
Style
Contemporary
Contemporary
County
Wake County
Wake County
Community
Will O Dean
Will O Dean
Listed By
Delia Vedia, Safe Harbour Properties, LLC
Bought with
Julie Chriscoe, ERA Live Moore
Julie Chriscoe, ERA Live Moore
Source
Doorify MLS
Last checked Nov 4 2025 at 1:31 PM GMT+0000
Doorify MLS
Last checked Nov 4 2025 at 1:31 PM GMT+0000
Bathroom Details
- Full Bathrooms: 3
Interior Features
- Electric Water Heater
- Electric Range
- Microwave
- Water Softener
- Water Softener Owned
- Apartment/Suite
Subdivision
- Will O Dean
Property Features
- Foundation: Other
Heating and Cooling
- Forced Air
- Central
- Central Air
- Electric
- Ceiling Fan(s)
Basement Information
- Apartment
- Finished
Flooring
- Laminate
- Vinyl
- Wood
- Ceramic Tile
Exterior Features
- Roof: Shingle
Utility Information
- Sewer: Septic Tank
School Information
- Elementary School: Wake - River Bend
- Middle School: Wake - River Bend
- High School: Wake - Rolesville
Garage
- Attached Garage
Parking
- Total: 5
Living Area
- 3,142 sqft
Disclaimer: Listings marked with a Doorify MLS icon are provided courtesy of the Doorify MLS, of North Carolina, Internet Data Exchange Database. Brokers make an effort to deliver accurate information, but buyers should independently verify any information on which they will rely in a transaction. The listing broker shall not be responsible for any typographical errors, misinformation, or misprints, and they shall be held totally harmless from any damages arising from reliance upon this data. This data is provided exclusively for consumers’ personal, non-commercial use. Copyright 2024 Doorify MLS of North Carolina. All rights reserved. Data last updated 9/10/24 06:44









