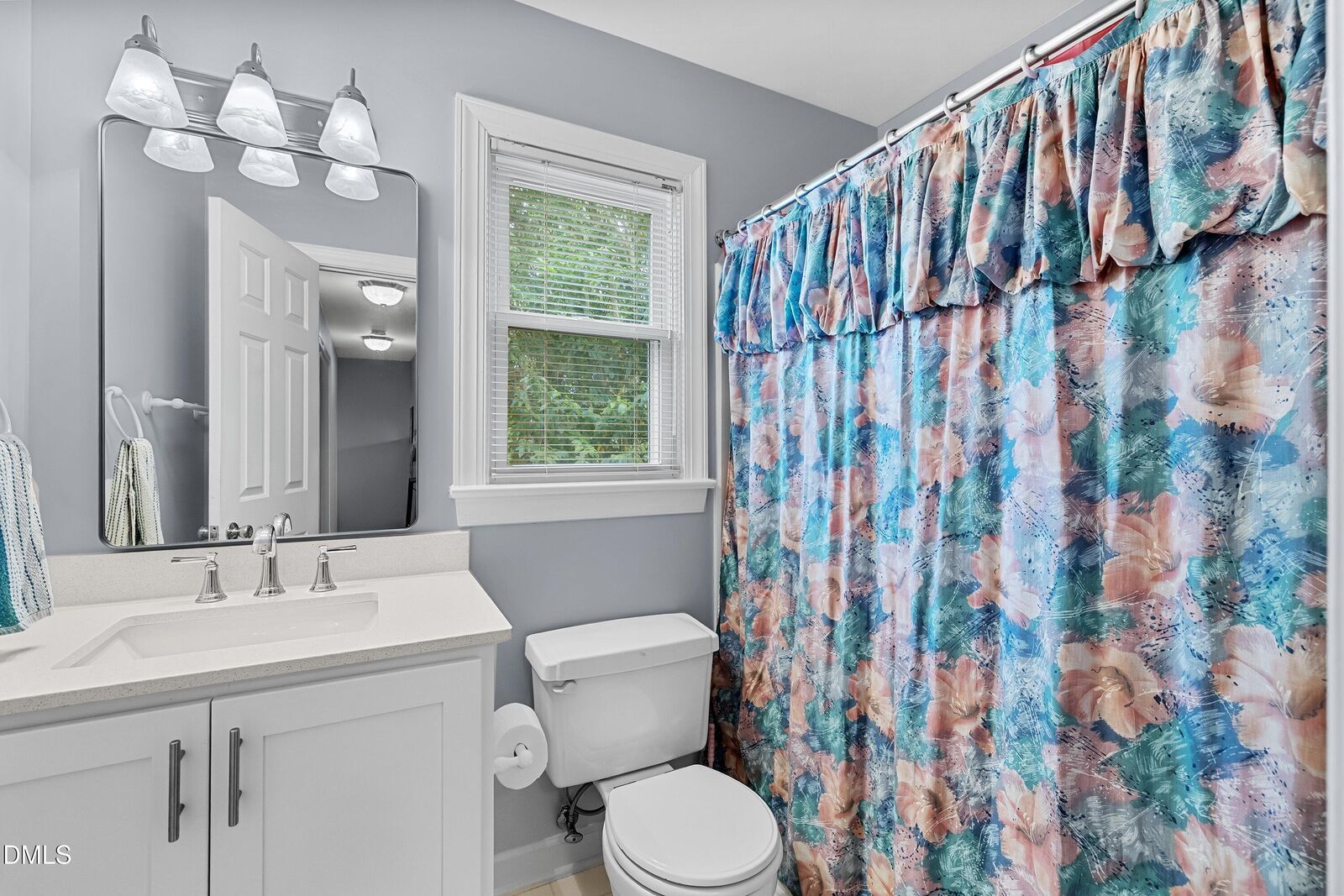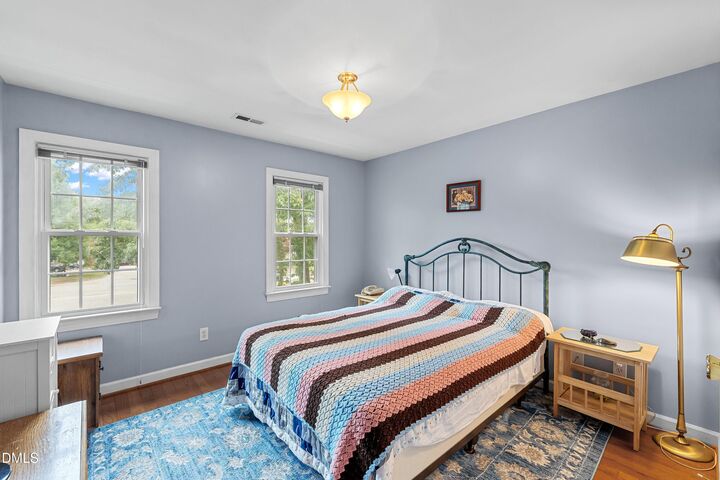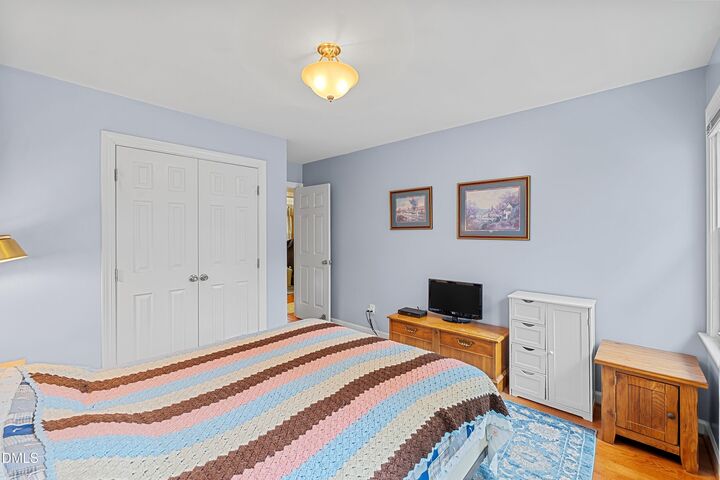


Listing Courtesy of:  Doorify MLS / Property Specific, LLC
Doorify MLS / Property Specific, LLC
 Doorify MLS / Property Specific, LLC
Doorify MLS / Property Specific, LLC 4620 Mill Rock Lane Raleigh, NC 27616
Pending (46 Days)
$349,900 (USD)
MLS #:
10127691
10127691
Taxes
$3,105
$3,105
Lot Size
0.59 acres
0.59 acres
Type
Single-Family Home
Single-Family Home
Year Built
1994
1994
Style
Traditional, Transitional
Traditional, Transitional
County
Wake County
Wake County
Community
Winchester
Winchester
Listed By
Melissa Sue Pyatak, Property Specific, LLC
Source
Doorify MLS
Last checked Nov 30 2025 at 10:20 PM GMT+0000
Doorify MLS
Last checked Nov 30 2025 at 10:20 PM GMT+0000
Bathroom Details
- Full Bathrooms: 2
- Half Bathroom: 1
Interior Features
- Electric Water Heater
- Microwave
- Refrigerator
- Ceiling Fan(s)
- Dishwasher
- Dryer
- Electric Cooktop
- Double Vanity
- Washer/Dryer
- Walk-In Shower
- Soaking Tub
- Electric Oven
- Free-Standing Refrigerator
- Windows: Bay Window(s)
Subdivision
- Winchester
Lot Information
- Cul-De-Sac
- Landscaped
Property Features
- Fireplace: 1
- Fireplace: Living Room
Heating and Cooling
- Gas Pack
- Natural Gas
- Central Air
Basement Information
- Crawl Space
Homeowners Association Information
- Dues: $166/Quarterly
Flooring
- Hardwood
- Vinyl
- Ceramic Tile
Exterior Features
- Roof: Shingle
- Roof: Asphalt
Utility Information
- Sewer: Public Sewer
School Information
- Elementary School: Wake - River Bend
- Middle School: Wake - River Bend
- High School: Wake - Rolesville
Garage
- Attached Garage
Parking
- Garage
Stories
- 2
Living Area
- 1,630 sqft
Location
Estimated Monthly Mortgage Payment
*Based on Fixed Interest Rate withe a 30 year term, principal and interest only
Listing price
Down payment
%
Interest rate
%Mortgage calculator estimates are provided by ERA Live Moore and are intended for information use only. Your payments may be higher or lower and all loans are subject to credit approval.
Disclaimer: Listings marked with a Doorify MLS icon are provided courtesy of the Doorify MLS, of North Carolina, Internet Data Exchange Database. Brokers make an effort to deliver accurate information, but buyers should independently verify any information on which they will rely in a transaction. The listing broker shall not be responsible for any typographical errors, misinformation, or misprints, and they shall be held totally harmless from any damages arising from reliance upon this data. This data is provided exclusively for consumers’ personal, non-commercial use. Copyright 2024 Doorify MLS of North Carolina. All rights reserved. Data last updated 9/10/24 06:44










Description