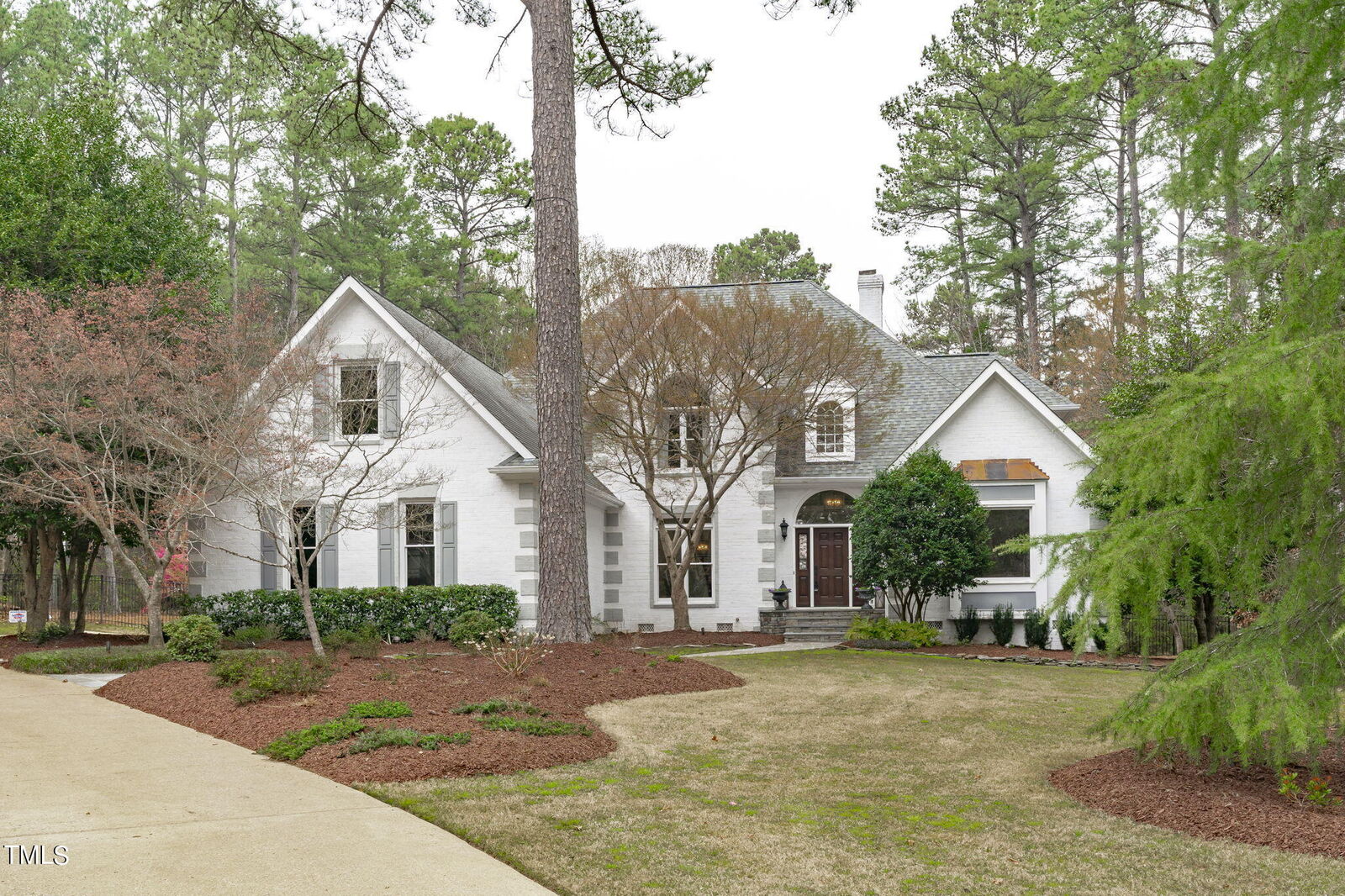
Sold
Listing Courtesy of:  Doorify MLS / eXp Realty LLC
Doorify MLS / eXp Realty LLC
 Doorify MLS / eXp Realty LLC
Doorify MLS / eXp Realty LLC 201 Claflin Court Raleigh, NC 27614
Sold on 05/17/2024
$1,230,000 (USD)
MLS #:
10017847
10017847
Taxes
$5,359
$5,359
Lot Size
1.38 acres
1.38 acres
Type
Single-Family Home
Single-Family Home
Year Built
1992
1992
Style
Traditional
Traditional
County
Wake County
Wake County
Community
Swans Mill
Swans Mill
Listed By
Marti Hampton, eXp Realty LLC
Bought with
Daniel Zelen Yu Qiao, Zelen Group
Daniel Zelen Yu Qiao, Zelen Group
Source
Doorify MLS
Last checked Jan 2 2026 at 12:25 PM GMT+0000
Doorify MLS
Last checked Jan 2 2026 at 12:25 PM GMT+0000
Bathroom Details
- Full Bathrooms: 3
- Half Bathroom: 1
Interior Features
- Pantry
- Smooth Ceilings
- Kitchen Island
- Microwave
- Oven
- Refrigerator
- Ceiling Fan(s)
- Tray Ceiling(s)
- Walk-In Closet(s)
- Dishwasher
- Entrance Foyer
- Cathedral Ceiling(s)
- Laundry: Laundry Room
- Range Hood
- Tankless Water Heater
- Water Softener
- Eat-In Kitchen
- High Ceilings
- Master Downstairs
- Double Vanity
- Laundry: Main Level
- Walk-In Shower
- Bathtub/Shower Combination
- Built-In Features
- Quartz Counters
- Recessed Lighting
- Soaking Tub
- Storage
- Water Closet
- Stainless Steel Appliance(s)
- Dual Closets
- Laundry: Sink
- Built-In Refrigerator
- Wine Refrigerator
- Crown Molding
- Built-In Gas Range
Subdivision
- Swans Mill
Lot Information
- Cul-De-Sac
- Landscaped
- Private
Property Features
- Fireplace: 1
- Fireplace: Stone
- Fireplace: Gas
- Fireplace: Family Room
- Foundation: See Remarks
Heating and Cooling
- Forced Air
- Natural Gas
- Central Air
Pool Information
- Community
- In Ground
- Outdoor Pool
Homeowners Association Information
- Dues: $150/Monthly
Flooring
- Hardwood
Exterior Features
- Roof: Shingle
Utility Information
- Utilities: Electricity Connected, Natural Gas Connected, Septic Connected, Water Connected
- Sewer: Septic Tank
School Information
- Elementary School: Wake - Brassfield
- Middle School: Wake - West Millbrook
- High School: Wake - Millbrook
Garage
- Attached Garage
Parking
- Attached
- Garage
- Parking Pad
- Driveway
- Concrete
- Total: 10
Stories
- 2
Living Area
- 4,414 sqft
Listing Price History
Date
Event
Price
% Change
$ (+/-)
Disclaimer: Listings marked with a Doorify MLS icon are provided courtesy of the Doorify MLS, of North Carolina, Internet Data Exchange Database. Brokers make an effort to deliver accurate information, but buyers should independently verify any information on which they will rely in a transaction. The listing broker shall not be responsible for any typographical errors, misinformation, or misprints, and they shall be held totally harmless from any damages arising from reliance upon this data. This data is provided exclusively for consumers’ personal, non-commercial use. Copyright 2024 Doorify MLS of North Carolina. All rights reserved. Data last updated 9/10/24 06:44










