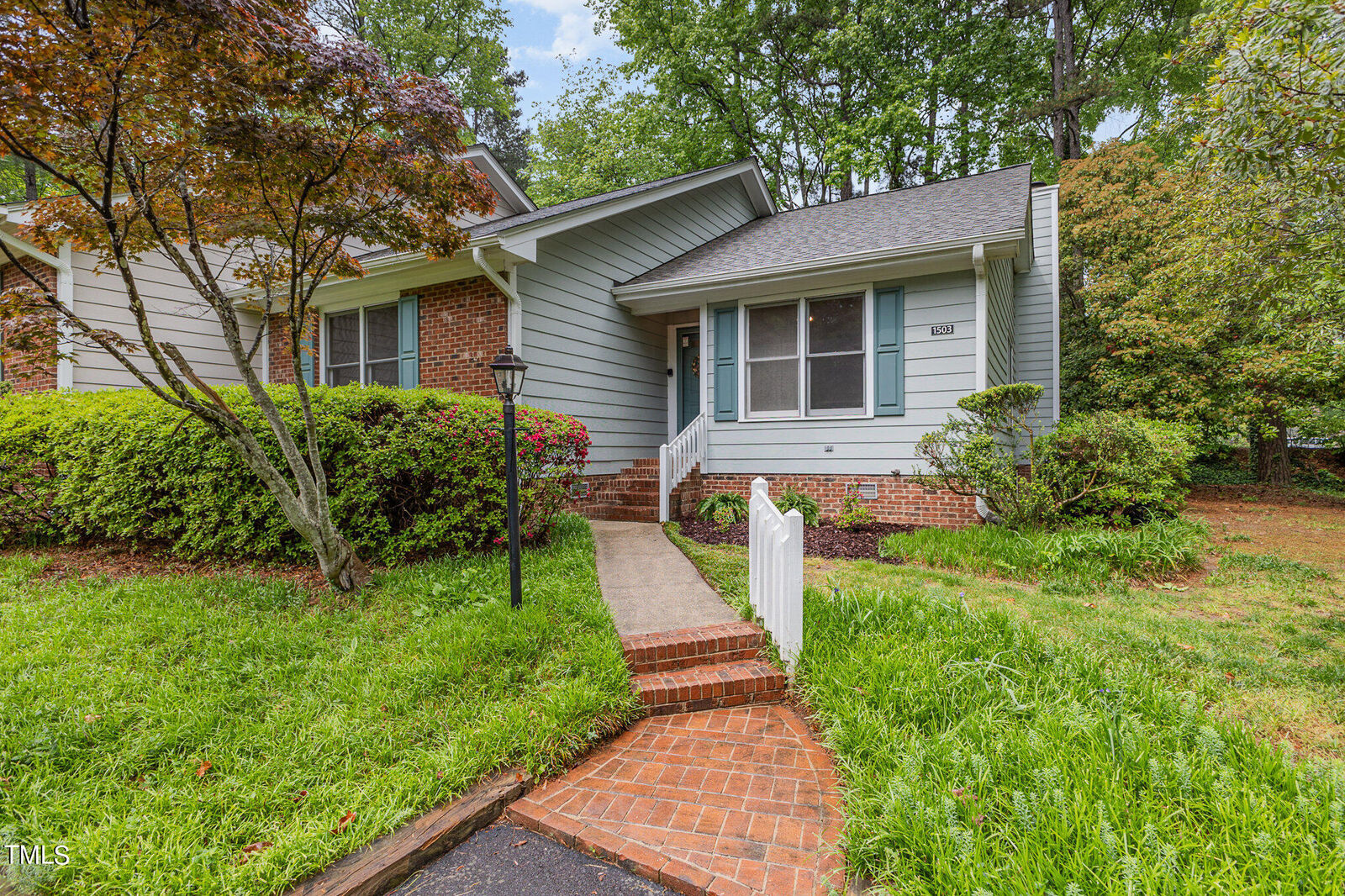
Sold
Listing Courtesy of:  Doorify MLS / ERA Live Moore / Jacquelyn Spears / Rachel Rowell
Doorify MLS / ERA Live Moore / Jacquelyn Spears / Rachel Rowell
 Doorify MLS / ERA Live Moore / Jacquelyn Spears / Rachel Rowell
Doorify MLS / ERA Live Moore / Jacquelyn Spears / Rachel Rowell 1503 Laureldale Drive Raleigh, NC 27609
Sold on 06/24/2024
$320,000 (USD)
MLS #:
10025359
10025359
Taxes
$964
$964
Lot Size
2,178 SQFT
2,178 SQFT
Type
Townhouse
Townhouse
Year Built
1983
1983
Style
Transitional
Transitional
County
Wake County
Wake County
Community
North Ridge Villas Estates
North Ridge Villas Estates
Listed By
Jacquelyn Spears, ERA Live Moore
Rachel Rowell, ERA Live Moore
Rachel Rowell, ERA Live Moore
Bought with
Mary Kromenhoek, Coldwell Banker Hpw
Mary Kromenhoek, Coldwell Banker Hpw
Source
Doorify MLS
Last checked Jan 25 2026 at 1:19 AM GMT+0000
Doorify MLS
Last checked Jan 25 2026 at 1:19 AM GMT+0000
Bathroom Details
- Full Bathrooms: 2
Interior Features
- Pantry
- Electric Range
- Refrigerator
- Ceiling Fan(s)
- Dishwasher
- Laundry: Electric Dryer Hookup
- Laundry: Laundry Room
- Range Hood
- Vaulted Ceiling(s)
- Windows: Skylight(s)
- Laundry: Main Level
- Quartz Counters
- Stainless Steel Appliance(s)
- Dual Closets
- Chandelier
Subdivision
- North Ridge Villas Estates
Property Features
- Fireplace: 1
- Fireplace: Gas Log
- Fireplace: Living Room
- Fireplace: Glass Doors
- Foundation: Brick/Mortar
Heating and Cooling
- Heat Pump
- Electric
- Central
- Central Air
Pool Information
- Community
Homeowners Association Information
- Dues: $273/Monthly
Flooring
- Carpet
- Vinyl
- Ceramic Tile
Exterior Features
- Roof: Shingle
Utility Information
- Utilities: Electricity Connected, Water Connected, Propane, Sewer Connected, See Remarks
- Sewer: Public Sewer
School Information
- Elementary School: Wake - Millbrook
- Middle School: Wake - East Millbrook
- High School: Wake - Millbrook
Parking
- Off Street
- Asphalt
- Total: 2
Stories
- 1
Living Area
- 1,250 sqft
Listing Price History
Date
Event
Price
% Change
$ (+/-)
Disclaimer: Listings marked with a Doorify MLS icon are provided courtesy of the Doorify MLS, of North Carolina, Internet Data Exchange Database. Brokers make an effort to deliver accurate information, but buyers should independently verify any information on which they will rely in a transaction. The listing broker shall not be responsible for any typographical errors, misinformation, or misprints, and they shall be held totally harmless from any damages arising from reliance upon this data. This data is provided exclusively for consumers’ personal, non-commercial use. Copyright 2024 Doorify MLS of North Carolina. All rights reserved. Data last updated 9/10/24 06:44









