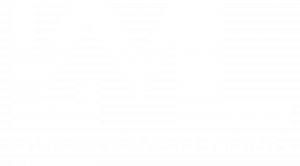


Listing Courtesy of: TRIANGLE MLS / ERA Live Moore / Nanette Newton
10510 Rosegate Court 301 Raleigh, NC 27617
Active (56 Days)
$350,000
MLS #:
10032675
10032675
Taxes
$2,587
$2,587
Type
Condo
Condo
Year Built
2009
2009
Style
Transitional
Transitional
County
Wake County
Wake County
Community
Brier Creek Country Club
Brier Creek Country Club
Listed By
Nanette Newton, ERA Live Moore
Source
TRIANGLE MLS
Last checked Jul 27 2024 at 2:28 AM GMT+0000
TRIANGLE MLS
Last checked Jul 27 2024 at 2:28 AM GMT+0000
Bathroom Details
- Full Bathrooms: 2
Interior Features
- Washer
- Refrigerator
- Microwave
- Gas Cooktop
- Free-Standing Refrigerator
- Dryer
- Double Oven
- Dishwasher
- Laundry: Laundry Closet
- Walk-In Shower
- Walk-In Closet(s)
- Smooth Ceilings
- Separate Shower
- Recessed Lighting
- Pantry
- Open Floorplan
- Living/Dining Room Combination
- Granite Counters
- Entrance Foyer
- Dual Closets
- Double Vanity
- Chandelier
- Ceiling Fan(s)
- Cathedral Ceiling(s)
- Breakfast Bar
- Bathtub/Shower Combination
Subdivision
- Brier Creek Country Club
Lot Information
- Landscaped
Property Features
- Foundation: Other
Heating and Cooling
- Natural Gas
- Forced Air
- Fireplace(s)
- Electric
- Central Air
- Ceiling Fan(s)
Homeowners Association Information
- Dues: $1492/Quarterly
Flooring
- Wood
- Tile
- Carpet
Exterior Features
- Roof: Shingle
Utility Information
- Utilities: Cable Available
- Sewer: Public Sewer
School Information
- Elementary School: Wake - Brier Creek
- Middle School: Wake - Pine Hollow
- High School: Wake - Leesville Road
Garage
- Garage
Parking
- Guest
- Garage Door Opener
- Garage
- Attached
- Assigned
Living Area
- 1,470 sqft
Location
Estimated Monthly Mortgage Payment
*Based on Fixed Interest Rate withe a 30 year term, principal and interest only
Listing price
Down payment
%
Interest rate
%Mortgage calculator estimates are provided by ERA Real Estate and are intended for information use only. Your payments may be higher or lower and all loans are subject to credit approval.
Disclaimer: Copyright 2024 Triangle MLS. All rights reserved. This information is deemed reliable, but not guaranteed. The information being provided is for consumers’ personal, non-commercial use and may not be used for any purpose other than to identify prospective properties consumers may be interested in purchasing. Data last updated 7/26/24 19:28











Description