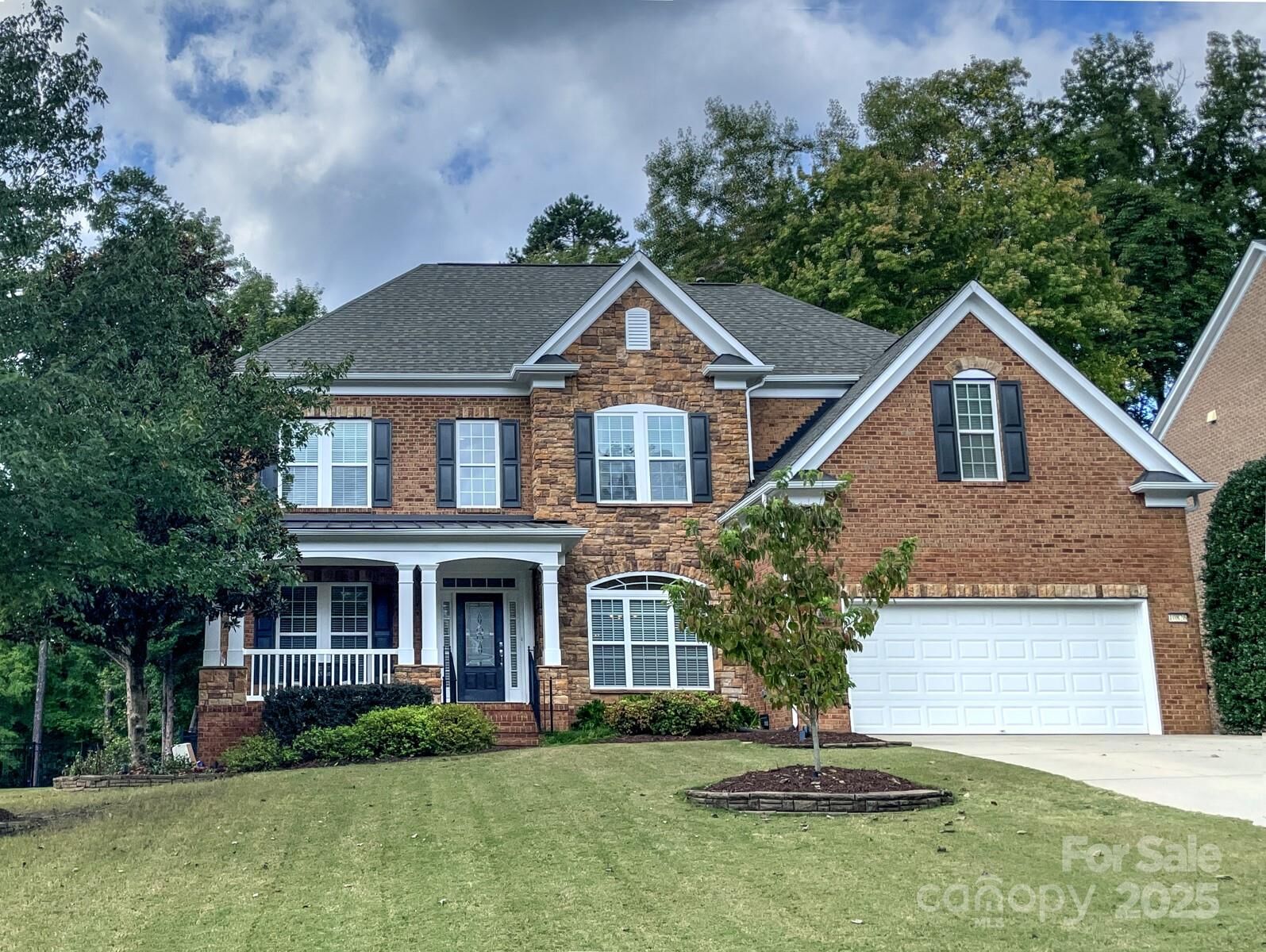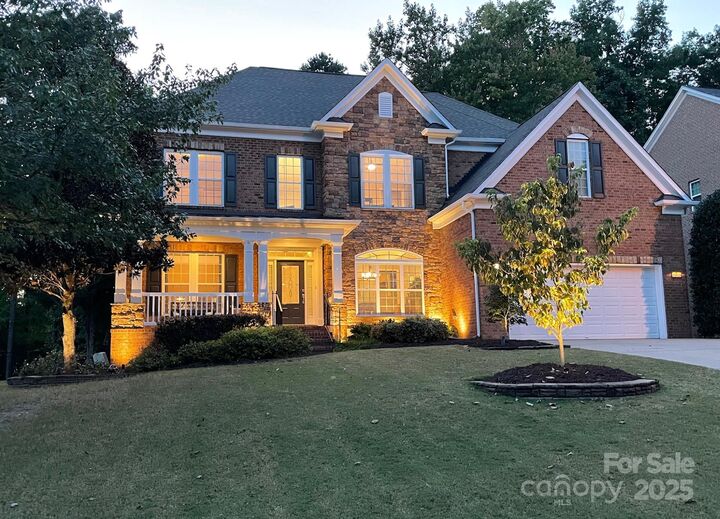


Listing Courtesy of: ERA Live Moore / Tracy "Teresa" Clay - Contact: tracymc63@hotmail.com
10826 Meg Meadow Drive Mint Hill, NC 28227
Pending (118 Days)
$745,000 (USD)
Description
MLS #:
4307676
4307676
Lot Size
0.3 acres
0.3 acres
Type
Single-Family Home
Single-Family Home
Year Built
2008
2008
County
Mecklenburg County
Mecklenburg County
Listed By
Tracy "Teresa" Clay, ERA Live Moore, Contact: tracymc63@hotmail.com
Source
CANOPY MLS - IDX as distributed by MLS Grid
Last checked Feb 4 2026 at 10:03 AM GMT+0000
CANOPY MLS - IDX as distributed by MLS Grid
Last checked Feb 4 2026 at 10:03 AM GMT+0000
Bathroom Details
- Full Bathrooms: 4
Interior Features
- Pantry
- Open Floorplan
- Garden Tub
- Kitchen Island
- Attic Stairs Pulldown
- Entrance Foyer
Subdivision
- Summerwood
Property Features
- Fireplace: Gas
- Fireplace: Great Room
- Fireplace: Gas Vented
- Foundation: Crawl Space
Heating and Cooling
- Central
- Natural Gas
- Forced Air
- Ceiling Fan(s)
- Central Air
Homeowners Association Information
- Dues: $865/Annually
Flooring
- Carpet
- Tile
- Hardwood
Exterior Features
- Roof: Architectural Shingle
Utility Information
- Utilities: Electricity Connected, Cable Connected, Natural Gas
- Sewer: Public Sewer
School Information
- Elementary School: Bain
- Middle School: Mint Hill
- High School: Independence
Parking
- Attached Garage
- Garage Faces Front
Living Area
- 3,380 sqft
Additional Information: ERA Live Moore | tracymc63@hotmail.com
Location
Estimated Monthly Mortgage Payment
*Based on Fixed Interest Rate withe a 30 year term, principal and interest only
Listing price
Down payment
%
Interest rate
%Mortgage calculator estimates are provided by ERA Live Moore and are intended for information use only. Your payments may be higher or lower and all loans are subject to credit approval.
Disclaimer: Based on information submitted to the MLS GRID as of 4/11/25 12:22. All data is obtained from various sources and may not have been verified by broker or MLS GRID. Supplied Open House Information is subject to change without notice. All information should be independently reviewed and verified for accuracy. Properties may or may not be listed by the office/agent presenting the information. Some IDX listings have been excluded from this website












Meticulously maintained and move-in ready, this full brick home with stone accents offers 5 bedrooms, 4 full baths, and 3,380 sq. ft. of beautifully designed living space with 9' ceilings on the main level on a .30-acre lot. This property blends comfort, style, and functionality in one of Mint Hill’s most desirable communities.
The welcoming two-story foyer sets the tone with hardwood floors and elegant architectural details. The formal dining room features wainscoting, a tray ceiling with picture molding, crown molding, and a large arched window that floods the space with natural light. A private main-level office provides the perfect work-from-home setup. The bright family room boasts a wall of windows, a vented gas fireplace, and custom crown molding, opening seamlessly to the spacious kitchen with an island, large pantry, butler’s pantry, and breakfast area. Two glass doors with a fixed center panel extend the living space to the backyard. A main-level guest suite with full bath provides flexibility for family or visitors.
Upstairs, the primary suite impresses with a tray ceiling with picture molding, crown detail, two large closets, and a wall of windows with a gorgeous backyard view. The bath features a garden tub, separate shower, Corian countertops, and a private water closet. Another bedroom has its own full bath, while two additional bedrooms share a Jack & Jill bath. A large upstairs great room provides versatile space for media, play, or relaxation. The upstairs laundry room with sink adds everyday convenience.
Step outside to your private backyard retreat. A fiberglass pool with stamped concrete surround offers plenty of space for lounge chairs and tables to enjoy summer days. A 5' safety fence, 12' x 16' deck, fire pit, and storage shed add both function and fun. The property also includes landscape lighting, an irrigation system, a conditioned crawl space, a 2-car garage with extra-wide driveway, and thoughtful storage throughout.
Living in Summerwood means access to a Jr. Olympic-sized community pool with covered cabana and clubhouse, walking trails, a playground and a stocked pond. The neighborhood also hosts many social events throughout the year—all while being minutes from shopping, dining, and easy access to I-485.
This home combines the strength and elegance of all brick construction, the rare benefit of a conditioned crawl space, and the lifestyle of one of Mint Hill’s most desirable neighborhoods. Schedule your showing today and experience all that Summerwood has to offer!