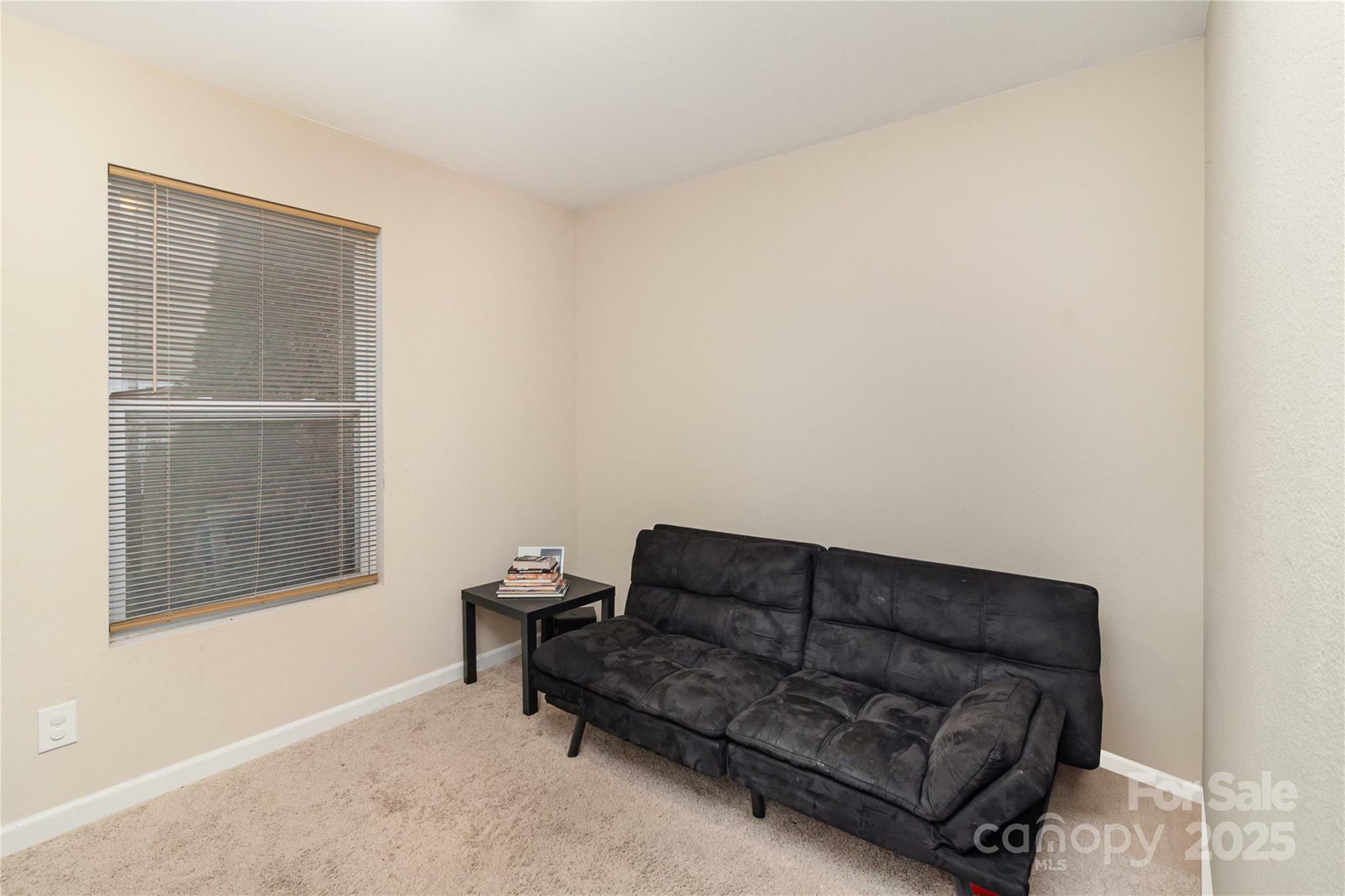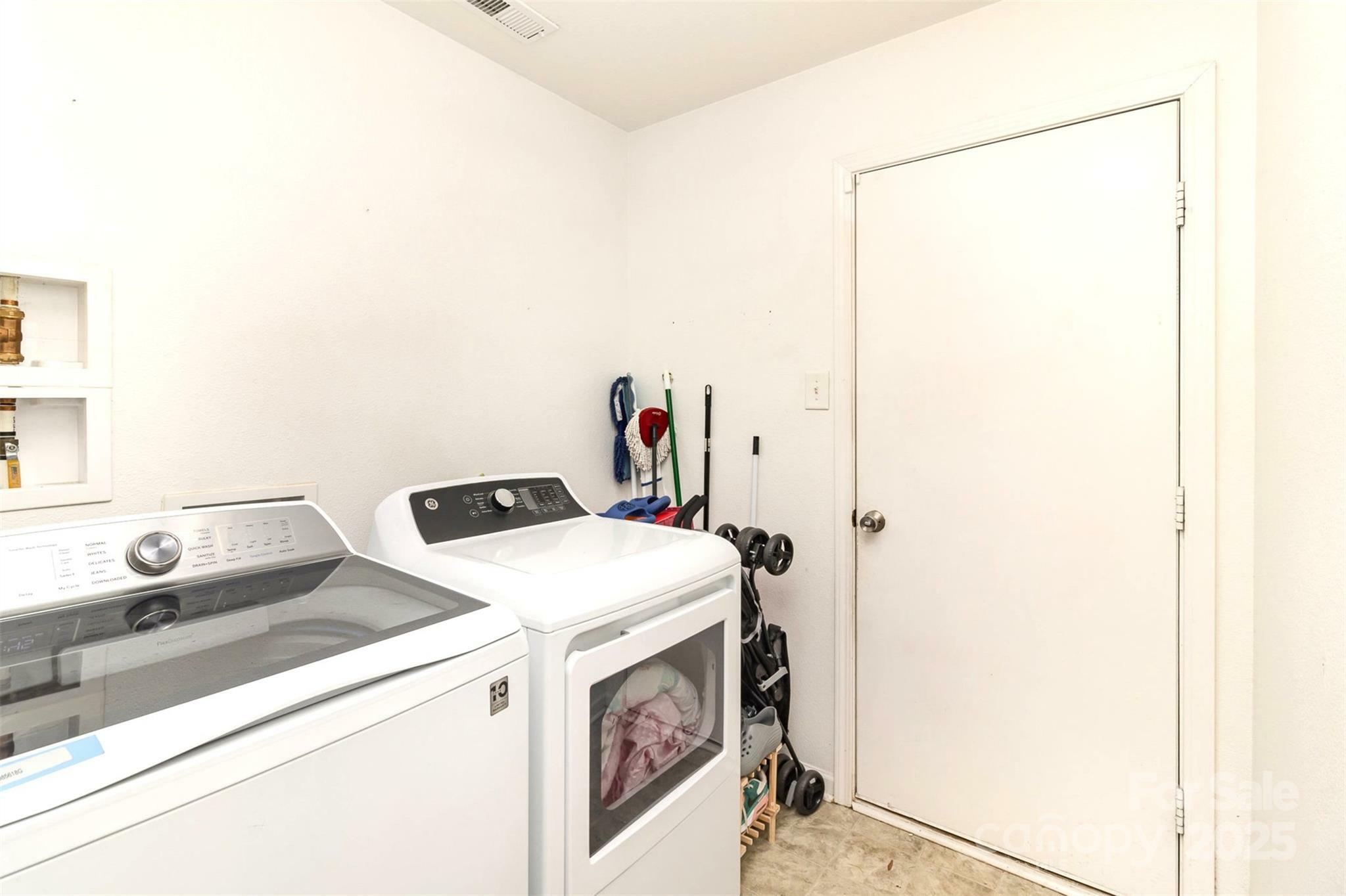


Listing Courtesy of: ERA Live Moore / Kimberly "Kimi" Flanery - Contact: MyRealtorKimi@Gmail.Com
3254 Pikes Peak Drive Gastonia, NC 28052
Pending (58 Days)
$370,000
MLS #:
4243022
4243022
Lot Size
0.3 acres
0.3 acres
Type
Single-Family Home
Single-Family Home
Year Built
2008
2008
County
Gaston County
Gaston County
Listed By
Kimberly "Kimi" Flanery, ERA Live Moore, Contact: MyRealtorKimi@Gmail.Com
Source
CANOPY MLS - IDX as distributed by MLS Grid
Last checked Jun 1 2025 at 7:28 AM GMT+0000
CANOPY MLS - IDX as distributed by MLS Grid
Last checked Jun 1 2025 at 7:28 AM GMT+0000
Bathroom Details
- Full Bathrooms: 3
Interior Features
- Breakfast Bar
- Built-In Features
- Kitchen Island
- Split Bedroom
- Storage
- Walk-In Closet(s)
Subdivision
- Crowders View
Lot Information
- Wooded
Property Features
- Foundation: Permanent
- Foundation: Slab
Heating and Cooling
- Central
- Natural Gas
- Ceiling Fan(s)
- Central Air
- Electric
Homeowners Association Information
- Dues: $120/Annually
Flooring
- Carpet
- Vinyl
Utility Information
- Utilities: Cable Available, Electricity Connected, Natural Gas, Wired Internet Available
- Sewer: Public Sewer
School Information
- Elementary School: Forest Heights
- Middle School: Southwest
- High School: Hunter Huss
Parking
- Driveway
- Attached Garage
- Garage Door Opener
- Garage Faces Front
Living Area
- 3,606 sqft
Additional Information: ERA Live Moore | MyRealtorKimi@Gmail.Com
Location
Estimated Monthly Mortgage Payment
*Based on Fixed Interest Rate withe a 30 year term, principal and interest only
Listing price
Down payment
%
Interest rate
%Mortgage calculator estimates are provided by ERA Live Moore and are intended for information use only. Your payments may be higher or lower and all loans are subject to credit approval.
Disclaimer: Based on information submitted to the MLS GRID as of 4/11/25 12:22. All data is obtained from various sources and may not have been verified by broker or MLS GRID. Supplied Open House Information is subject to change without notice. All information should be independently reviewed and verified for accuracy. Properties may or may not be listed by the office/agent presenting the information. Some IDX listings have been excluded from this website











Description