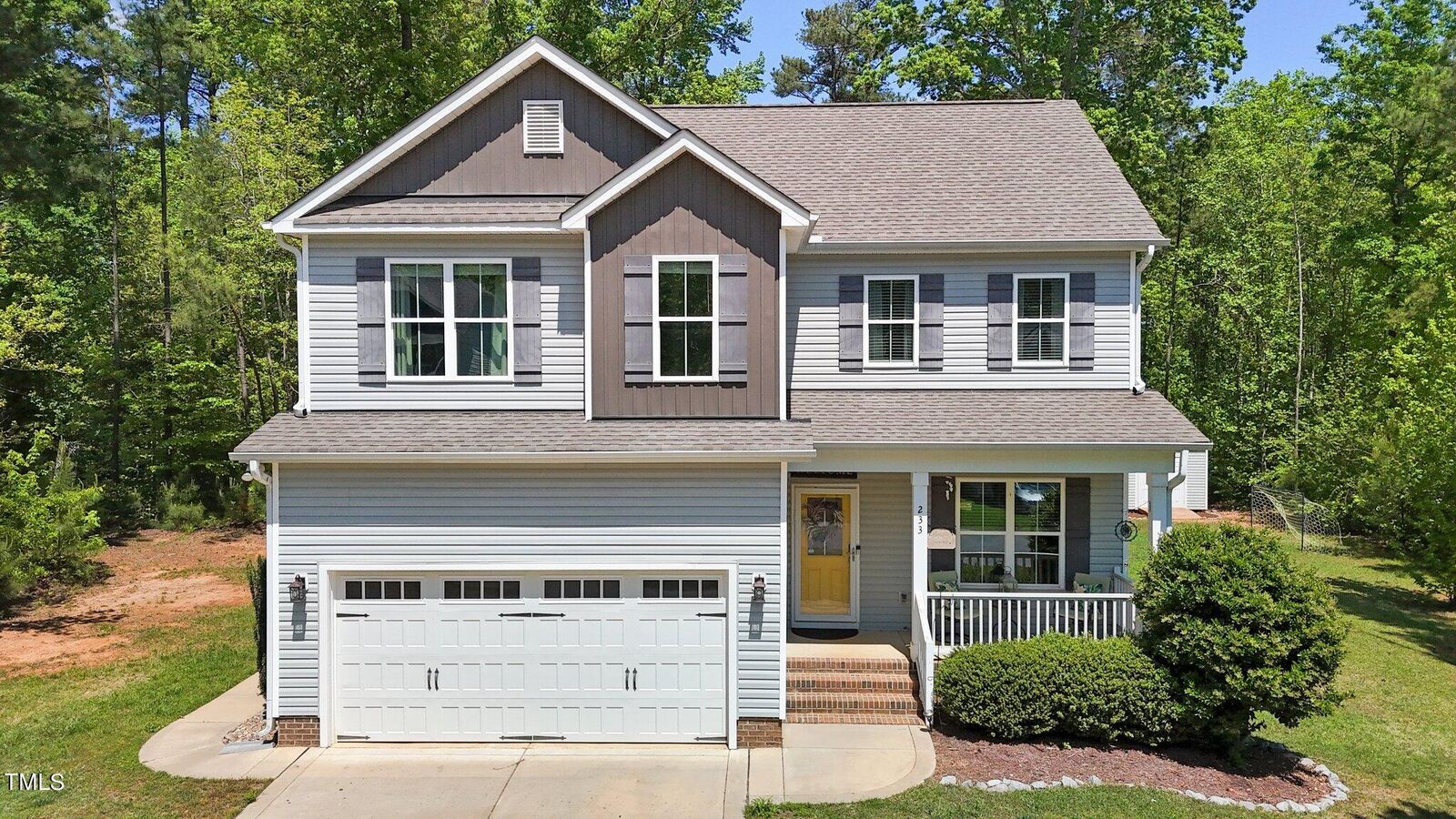
Sold
Listing Courtesy of:  Doorify MLS / ERA Live Moore / Jacquelyn Spears
Doorify MLS / ERA Live Moore / Jacquelyn Spears
 Doorify MLS / ERA Live Moore / Jacquelyn Spears
Doorify MLS / ERA Live Moore / Jacquelyn Spears 233 Trailblazer Lane Garner, NC 27529
Sold on 05/30/2024
$431,110 (USD)
MLS #:
10024975
10024975
Taxes
$1,897
$1,897
Lot Size
0.83 acres
0.83 acres
Type
Single-Family Home
Single-Family Home
Year Built
2018
2018
Style
Traditional
Traditional
County
Johnston County
Johnston County
Community
The Bluffs at Southfort
The Bluffs at Southfort
Listed By
Jacquelyn Spears, ERA Live Moore
Bought with
Angela Mechelle Hanks, Fathom Realty Nc, LLC
Angela Mechelle Hanks, Fathom Realty Nc, LLC
Source
Doorify MLS
Last checked Jan 17 2026 at 5:00 PM GMT+0000
Doorify MLS
Last checked Jan 17 2026 at 5:00 PM GMT+0000
Bathroom Details
- Full Bathrooms: 2
- Half Bathroom: 1
Interior Features
- Smooth Ceilings
- Electric Water Heater
- Microwave
- Ceiling Fan(s)
- Granite Counters
- Tray Ceiling(s)
- Dishwasher
- Entrance Foyer
- Disposal
- Laundry: Laundry Closet
- Windows: Blinds
- Laundry: In Hall
- Eat-In Kitchen
- Separate Shower
- Open Floorplan
- Laundry: Upper Level
- Plumbed for Ice Maker
- Bathtub/Shower Combination
- Breakfast Bar
- Crown Molding
- Built-In Electric Range
Subdivision
- The Bluffs At Southfort
Lot Information
- Cleared
- Level
Property Features
- Fireplace: 1
- Fireplace: Gas Log
- Fireplace: Great Room
- Foundation: Block
Heating and Cooling
- Heat Pump
- Electric
- Fireplace(s)
- Central Air
- Ceiling Fan(s)
Pool Information
- Association
- Outdoor Pool
Homeowners Association Information
- Dues: $98/Quarterly
Flooring
- Carpet
- Laminate
- Vinyl
Exterior Features
- Roof: Shingle
Utility Information
- Utilities: Electricity Connected, Cable Available, Water Connected, Sewer Connected
- Sewer: Septic Tank
School Information
- Elementary School: Johnston - West View
- Middle School: Johnston - Cleveland
- High School: Johnston - W Johnston
Garage
- Attached Garage
Parking
- Attached
- Driveway
- Garage Door Opener
- Garage Faces Front
Stories
- 2
Living Area
- 2,159 sqft
Listing Price History
Date
Event
Price
% Change
$ (+/-)
Disclaimer: Listings marked with a Doorify MLS icon are provided courtesy of the Doorify MLS, of North Carolina, Internet Data Exchange Database. Brokers make an effort to deliver accurate information, but buyers should independently verify any information on which they will rely in a transaction. The listing broker shall not be responsible for any typographical errors, misinformation, or misprints, and they shall be held totally harmless from any damages arising from reliance upon this data. This data is provided exclusively for consumers’ personal, non-commercial use. Copyright 2024 Doorify MLS of North Carolina. All rights reserved. Data last updated 9/10/24 06:44









