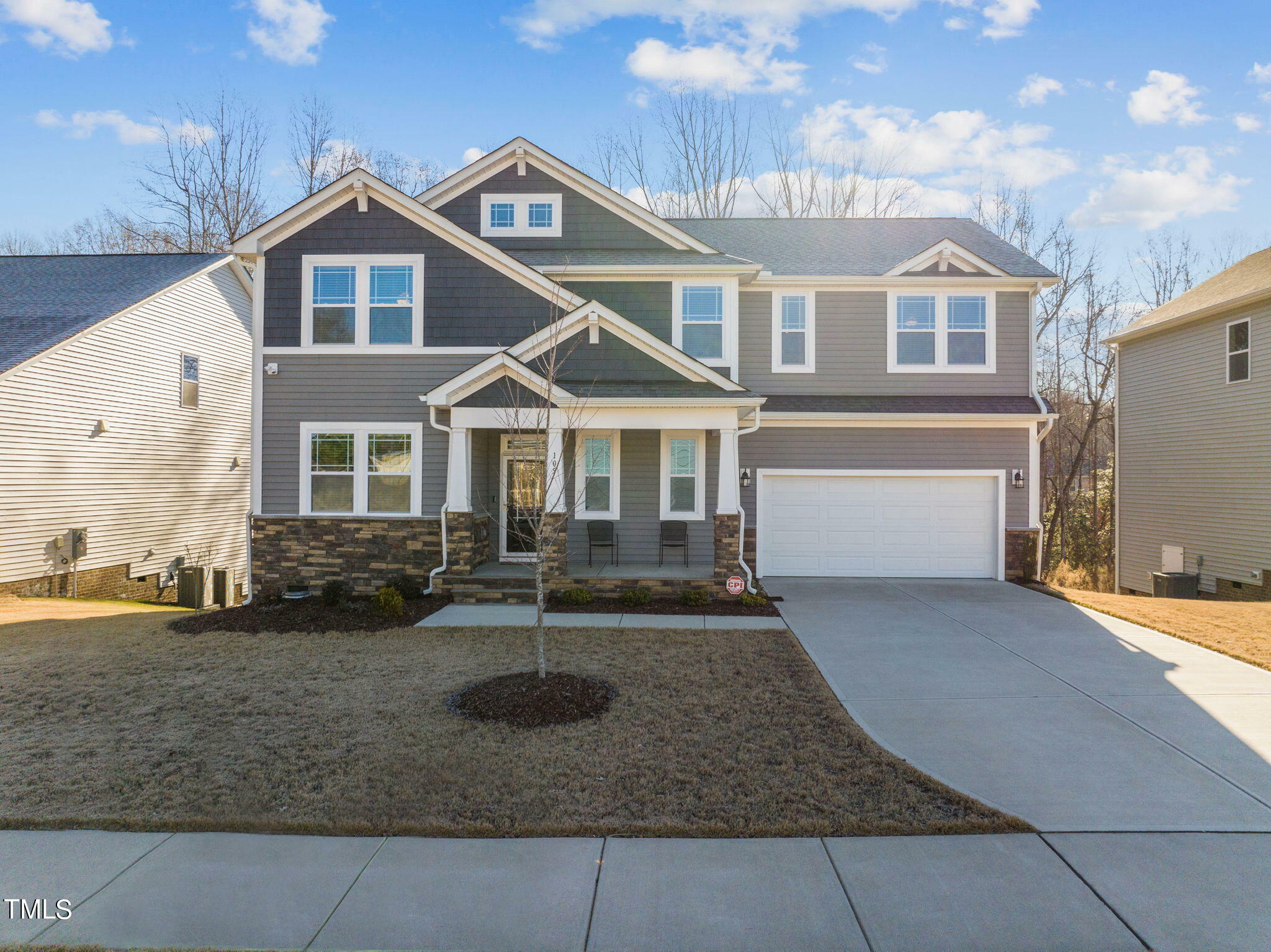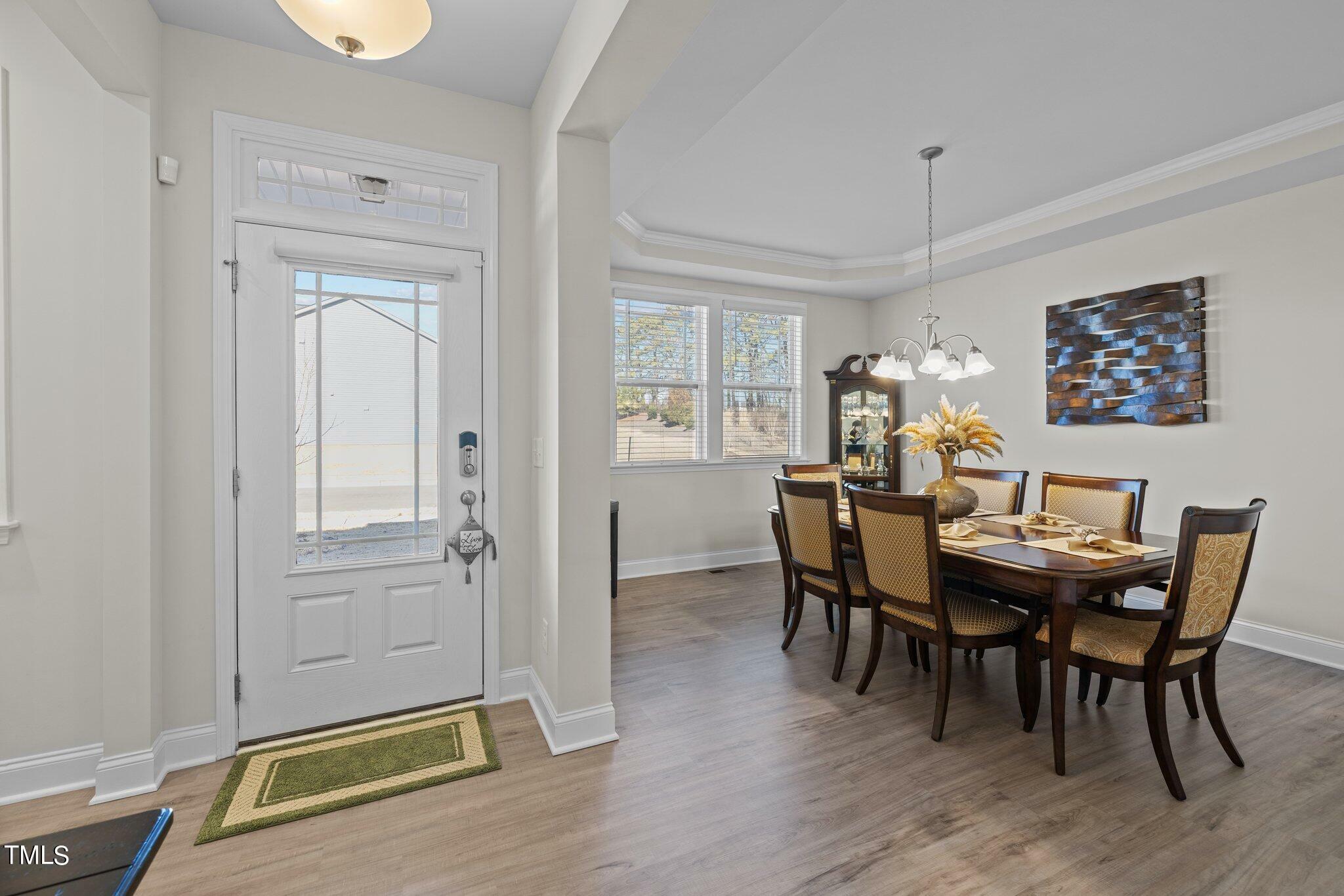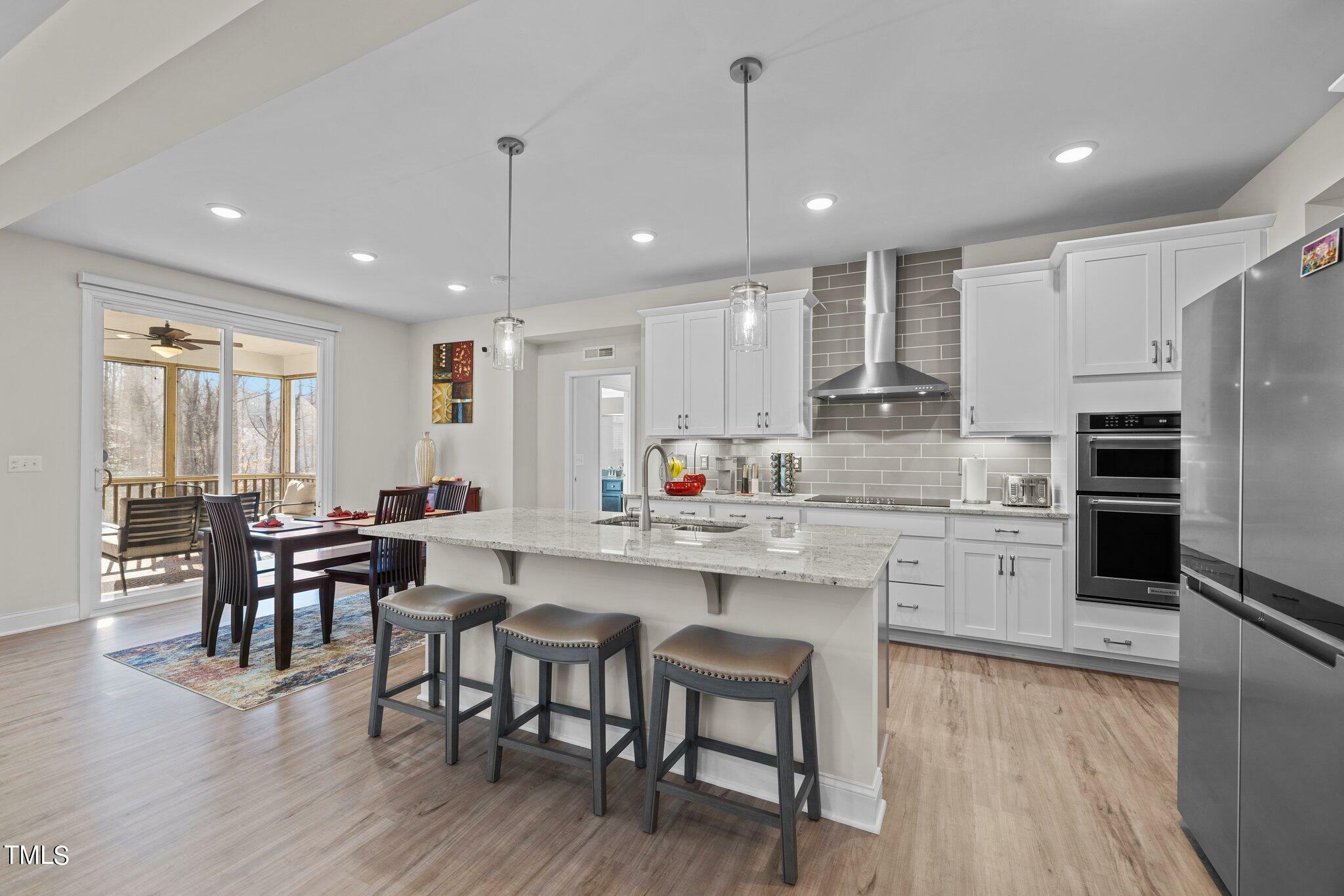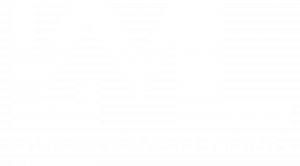


Listing Courtesy of: TRIANGLE MLS / ERA Live Moore / Antonya Drakeford Windham
105 Scoville Road Garner, NC 27529
Active (169 Days)
$575,000
MLS #:
10010213
10010213
Taxes
$5,703
$5,703
Lot Size
9,583 SQFT
9,583 SQFT
Type
Single-Family Home
Single-Family Home
Year Built
2021
2021
Style
Craftsman
Craftsman
County
Wake County
Wake County
Community
Oak Park
Oak Park
Listed By
Antonya Drakeford Windham, ERA Live Moore
Source
TRIANGLE MLS
Last checked Jul 27 2024 at 6:51 AM GMT+0000
TRIANGLE MLS
Last checked Jul 27 2024 at 6:51 AM GMT+0000
Bathroom Details
- Full Bathrooms: 3
- Half Bathroom: 1
Interior Features
- Microwave
- Ceiling Fan(s)
- Granite Counters
- Tray Ceiling(s)
- Walk-In Closet(s)
- Dishwasher
- Entrance Foyer
- Disposal
- Laundry: Electric Dryer Hookup
- Laundry: Laundry Room
- Double Vanity
- Open Floorplan
- Laundry: Upper Level
- Plumbed for Ice Maker
- Laundry: Washer Hookup
- Quartz Counters
- Dual Closets
- Stainless Steel Appliance(s)
- Convection Oven
- Built-In Electric Oven
- Built-In Electric Range
Subdivision
- Oak Park
Property Features
- Foundation: Raised
Heating and Cooling
- Heat Pump
- Forced Air
- Electric
- Central Air
- Ceiling Fan(s)
Homeowners Association Information
- Dues: $100/Quarterly
Flooring
- Carpet
- Tile
- Vinyl
Exterior Features
- Roof: Shingle
Utility Information
- Sewer: Public Sewer
School Information
- Elementary School: Wake - Aversboro
- Middle School: Wake - East Garner
- High School: Wake - South Garner
Garage
- Attached Garage
Parking
- Attached
- Driveway
- Garage Door Opener
- Concrete
- Side by Side
- Garage Faces Front
Stories
- 2
Living Area
- 3,283 sqft
Location
Estimated Monthly Mortgage Payment
*Based on Fixed Interest Rate withe a 30 year term, principal and interest only
Listing price
Down payment
%
Interest rate
%Mortgage calculator estimates are provided by ERA Real Estate and are intended for information use only. Your payments may be higher or lower and all loans are subject to credit approval.
Disclaimer: Copyright 2024 Triangle MLS. All rights reserved. This information is deemed reliable, but not guaranteed. The information being provided is for consumers’ personal, non-commercial use and may not be used for any purpose other than to identify prospective properties consumers may be interested in purchasing. Data last updated 7/26/24 23:51











Description