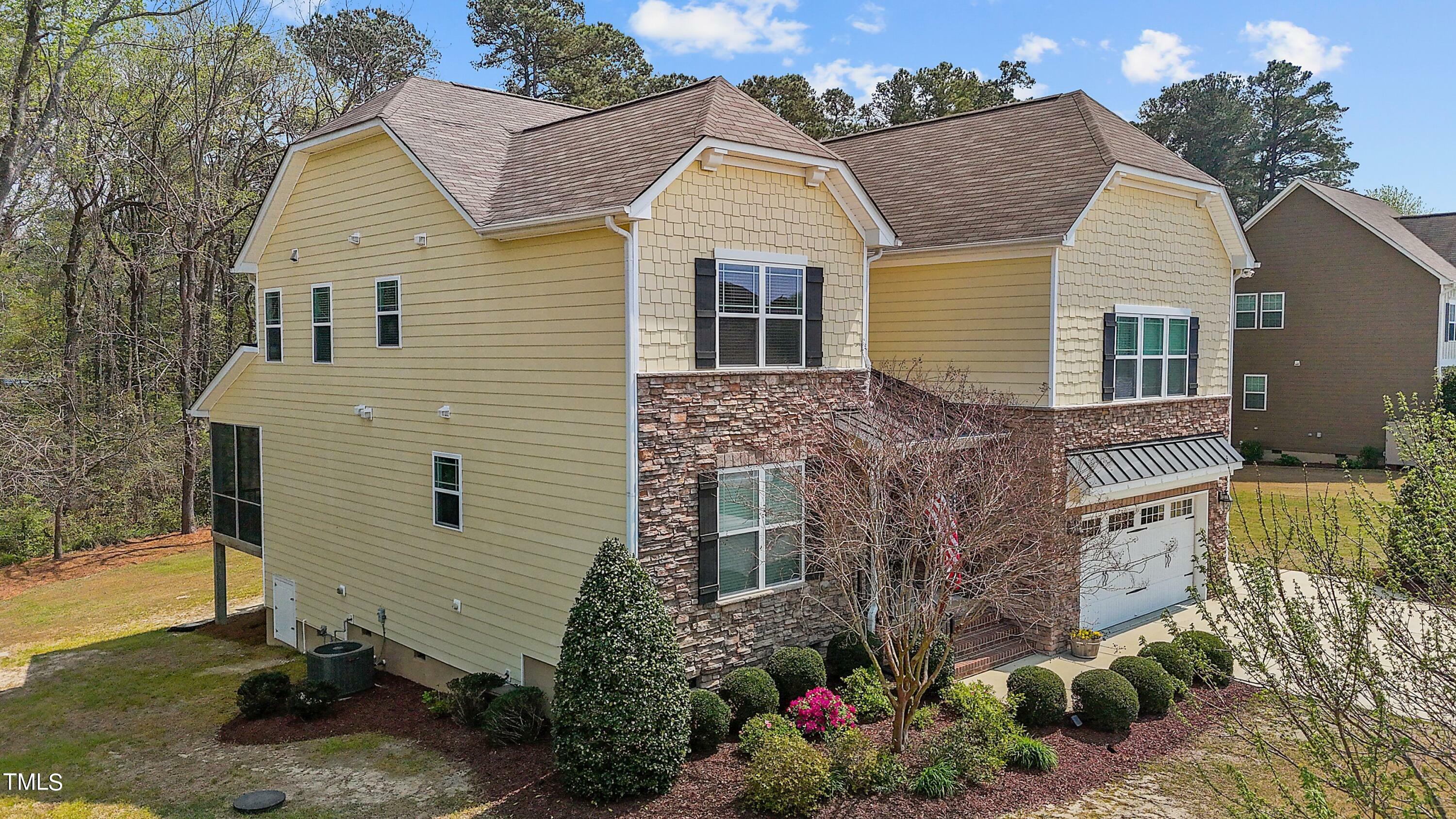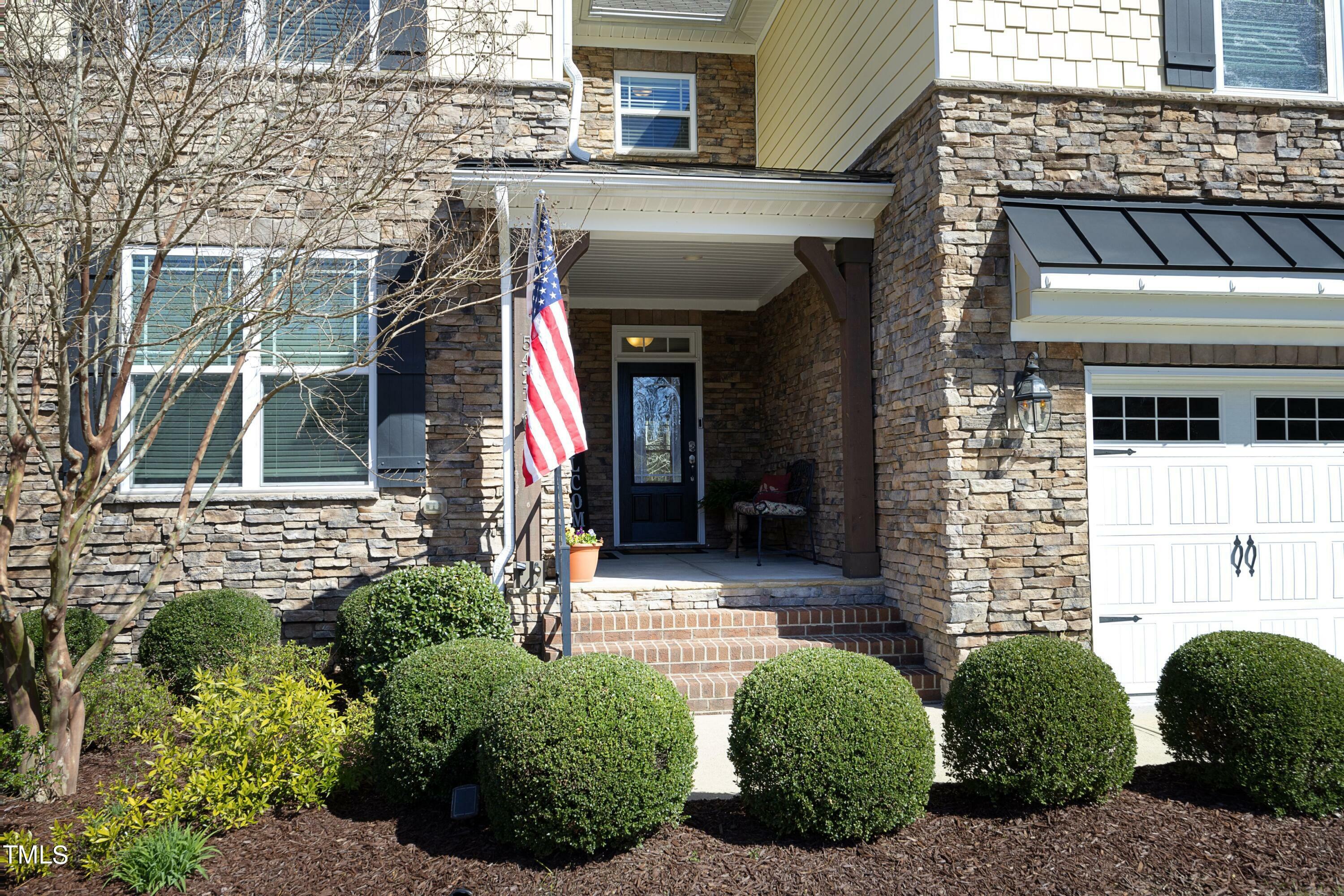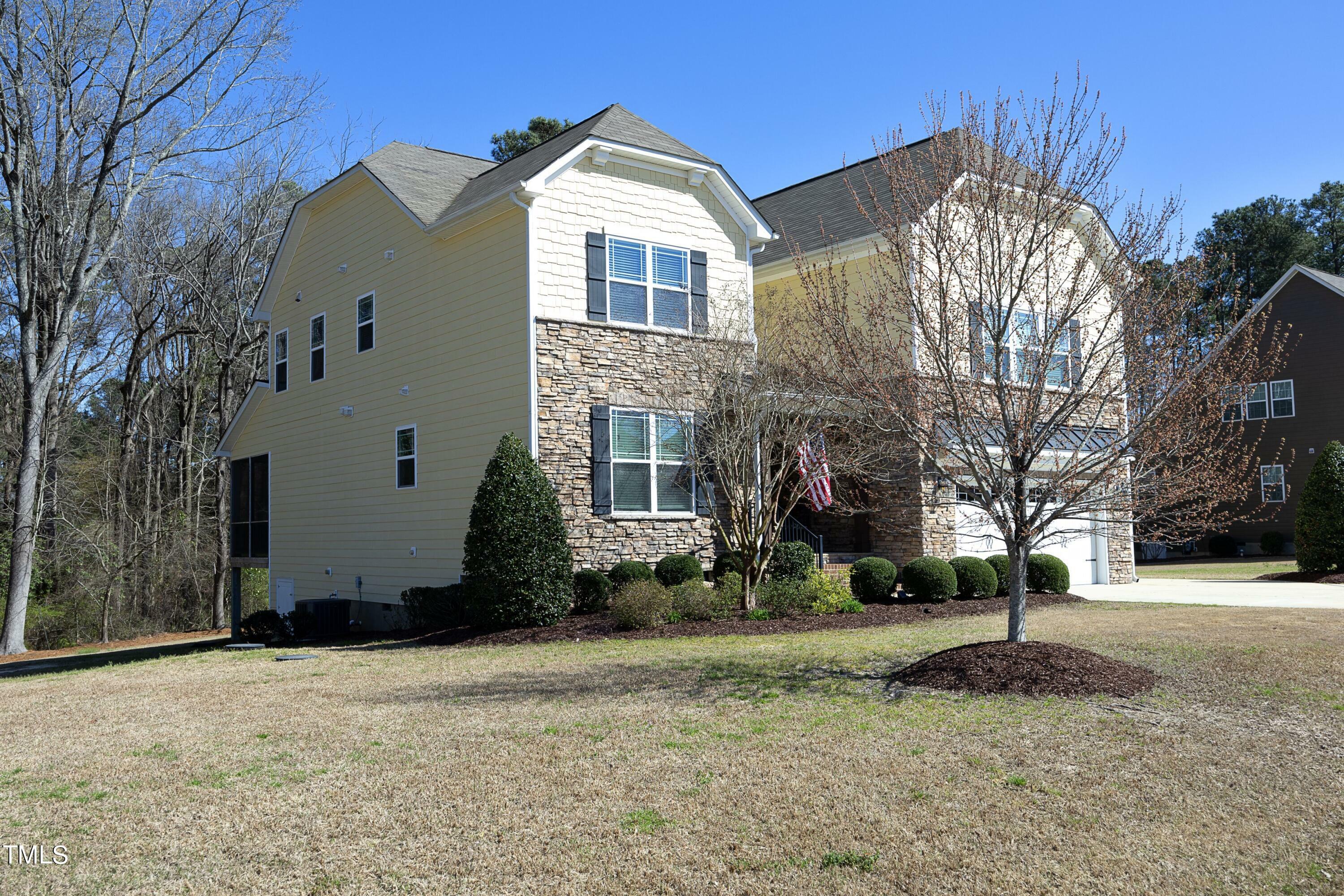


Listing Courtesy of:  TRIANGLE MLS / ERA Live Moore / Hunter Sholar Sr / Brian Zachrich
TRIANGLE MLS / ERA Live Moore / Hunter Sholar Sr / Brian Zachrich
 TRIANGLE MLS / ERA Live Moore / Hunter Sholar Sr / Brian Zachrich
TRIANGLE MLS / ERA Live Moore / Hunter Sholar Sr / Brian Zachrich 5421 Downton Grove Court Fuquay Varina, NC 27526
Active (264 Days)
$799,000
MLS #:
10016978
10016978
Taxes
$3,501
$3,501
Lot Size
1 acres
1 acres
Type
Single-Family Home
Single-Family Home
Building Name
Lennar
Lennar
Year Built
2014
2014
Style
Traditional, Transitional
Traditional, Transitional
Views
Trees/Woods
Trees/Woods
County
Wake County
Wake County
Community
High Grove
High Grove
Listed By
Hunter Sholar Sr, ERA Live Moore
Brian Zachrich, ERA Live Moore
Brian Zachrich, ERA Live Moore
Source
TRIANGLE MLS
Last checked Dec 3 2024 at 3:51 PM GMT+0000
TRIANGLE MLS
Last checked Dec 3 2024 at 3:51 PM GMT+0000
Bathroom Details
- Full Bathrooms: 3
- Half Bathroom: 1
Interior Features
- Apartment/Suite
- Ceiling Fan(s)
- Crown Molding
- Granite Counters
- High Ceilings
- High Speed Internet
- Open Floorplan
- Smooth Ceilings
- Laundry: Electric Dryer Hookup
- Laundry: Laundry Room
- Laundry: Multiple Locations
- Laundry: Upper Level
- Laundry: Washer Hookup
- Convection Oven
- Cooktop
- Dishwasher
- Disposal
- Double Oven
- Dryer
- Electric Oven
- Energy Star Qualified Appliances
- Energy Star Qualified Dishwasher
- Energy Star Qualified Refrigerator
- Energy Star Qualified Water Heater
- Gas Range
- Ice Maker
- Range
- Refrigerator
- Tankless Water Heater
- Washer
- Washer/Dryer
- Water Heater
- Windows: Double Pane Windows
- Windows: Drapes
- Windows: Energy Star Qualified Windows
- Windows: Insulated Windows
- Windows: Screens
- Windows: Storm Window(s)
- Windows: Tinted Windows
- Windows: Window Coverings
- Windows: Window Treatments
Subdivision
- High Grove
Lot Information
- Back Yard
- Cleared
- Corners Marked
- Front Yard
Property Features
- Fireplace: 1
- Fireplace: Family Room
- Fireplace: Gas Log
- Fireplace: Great Room
- Foundation: Block
Heating and Cooling
- Electric
- Energy Star Qualified Equipment
- Energy Star/Acca Rsi Qualified Installation
- Heat Pump
- Ceiling Fan(s)
- Central Air
- Zoned
Homeowners Association Information
- Dues: $130/Quarterly
Flooring
- Carpet
- Ceramic Tile
- Hardwood
- Tile
Exterior Features
- Roof: Shingle
Utility Information
- Utilities: Cable Available, Electricity Connected, Natural Gas Available, Natural Gas Connected, Phone Available, Phone Connected, Septic Connected, Water Connected, Underground Utilities
- Sewer: Septic Tank
- Energy: Appliances, Construction, Doors, Hvac, Insulation, Roof, Thermostat, Water Heater, Windows
School Information
- Elementary School: Wake - Ballentine
- Middle School: Wake - Herbert Akins Road
- High School: Wake - Fuquay Varina
Garage
- Attached Garage
Parking
- Garage
- Garage Door Opener
- Garage Faces Front
- Parking Pad
Stories
- 2
Living Area
- 3,742 sqft
Listing Brokerage Notes
Buyer Brokerage Compensation: 2.4%
*Details provided by the brokerage, not MLS (Multiple Listing Service). Buyer's Brokerage Compensation not binding unless confirmed by separate agreement among applicable parties.
Location
Listing Price History
Date
Event
Price
% Change
$ (+/-)
Jul 02, 2024
Price Changed
$799,000
-3%
-20,625
Jun 13, 2024
Price Changed
$819,625
-3%
-25,375
Estimated Monthly Mortgage Payment
*Based on Fixed Interest Rate withe a 30 year term, principal and interest only
Listing price
Down payment
%
Interest rate
%Mortgage calculator estimates are provided by ERA Live Moore and are intended for information use only. Your payments may be higher or lower and all loans are subject to credit approval.
Disclaimer: Listings marked with a Doorify MLS icon are provided courtesy of the Doorify MLS, of North Carolina, Internet Data Exchange Database. Brokers make an effort to deliver accurate information, but buyers should independently verify any information on which they will rely in a transaction. The listing broker shall not be responsible for any typographical errors, misinformation, or misprints, and they shall be held totally harmless from any damages arising from reliance upon this data. This data is provided exclusively for consumers’ personal, non-commercial use. Copyright 2024 Doorify MLS of North Carolina. All rights reserved. Data last updated 9/10/24 06:44












Description