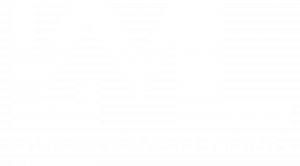


Listing Courtesy of: ERA Live Moore / Robin Faison - Contact: robin.faison@gmail.com
8162 Buena Vista Drive Denver, NC 28037
Active (11 Days)
$985,000
MLS #:
4127564
4127564
Lot Size
0.53 acres
0.53 acres
Type
Single-Family Home
Single-Family Home
Year Built
1999
1999
County
Lincoln County
Lincoln County
Listed By
Robin Faison, ERA Live Moore, Contact: robin.faison@gmail.com
Source
CANOPY MLS - IDX as distributed by MLS Grid
Last checked May 8 2024 at 7:55 AM GMT+0000
CANOPY MLS - IDX as distributed by MLS Grid
Last checked May 8 2024 at 7:55 AM GMT+0000
Bathroom Details
- Full Bathrooms: 3
- Half Bathroom: 1
Interior Features
- Other - See Remarks
- Whirlpool
- Wet Bar
- Walk-In Closet(s)
- Vaulted Ceiling(s)
- Tray Ceiling(s)
- Storage
- Open Floorplan
- Kitchen Island
- Entrance Foyer
- Cable Prewire
- Built-In Features
- Attic Stairs Pulldown
Subdivision
- Sailview
Lot Information
- Other - See Remarks
- Views
- Wooded
- Sloped
Property Features
- Fireplace: Great Room
- Foundation: Basement
Heating and Cooling
- Forced Air
- Central
- Zoned
- Central Air
- Ceiling Fan(s)
Homeowners Association Information
- Dues: $897/Annually
Flooring
- Wood
- Vinyl
- Tile
- Carpet
Exterior Features
- Roof: Shingle
Utility Information
- Utilities: Underground Utilities, Gas, Electricity Connected
- Sewer: County Sewer
School Information
- Elementary School: Rock Springs
- Middle School: North Lincoln
- High School: North Lincoln
Parking
- Keypad Entry
- Garage Faces Side
- Attached Garage
- Driveway
Living Area
- 4,220 sqft
Additional Listing Info
- Buyer Brokerage Commission: 2.5
Location
Estimated Monthly Mortgage Payment
*Based on Fixed Interest Rate withe a 30 year term, principal and interest only
Listing price
Down payment
%
Interest rate
%Mortgage calculator estimates are provided by ERA Real Estate and are intended for information use only. Your payments may be higher or lower and all loans are subject to credit approval.
Disclaimer: Based on information submitted to the MLS GRID as of 5/8/24 00:55. All data is obtained from various sources and may not have been verified by broker or MLS GRID. Supplied Open House Information is subject to change without notice. All information should be independently reviewed and verified for accuracy. Properties may or may not be listed by the office/agent presenting the information.












Description