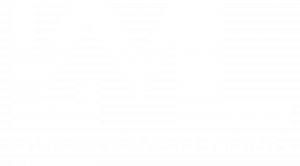


Listing Courtesy of: Meritage Homes Of The Carolinas - Contact: contact.charlotte@meritagehomes.com
1120 Plumcrest Drive Charlotte, NC 28216
Pending (13 Days)
$363,760
MLS #:
4125194
4125194
Lot Size
2,614 SQFT
2,614 SQFT
Type
Townhouse
Townhouse
Year Built
2024
2024
County
Mecklenburg County
Mecklenburg County
Listed By
Jimmy McClurg, Meritage Homes Of The Carolinas, Contact: contact.charlotte@meritagehomes.com
Source
CANOPY MLS - IDX as distributed by MLS Grid
Last checked Apr 29 2024 at 7:28 PM GMT+0000
CANOPY MLS - IDX as distributed by MLS Grid
Last checked Apr 29 2024 at 7:28 PM GMT+0000
Bathroom Details
- Full Bathrooms: 2
- Half Bathroom: 1
Interior Features
- Walk-In Pantry
- Open Floorplan
- Kitchen Island
- Attic Stairs Pulldown
Subdivision
- Belterra
Lot Information
- Level
- Cleared
Property Features
- Foundation: Slab
Heating and Cooling
- Heat Pump
- Fresh Air Ventilation
- Energy Star Qualified Equipment
Homeowners Association Information
- Dues: $188/Monthly
Flooring
- Wood
- Vinyl
- Tile
- Carpet
Exterior Features
- Roof: Shingle
Utility Information
- Sewer: Public Sewer
School Information
- Elementary School: Mountain Island Lake Academy
- Middle School: Mountain Island Lake Academy
- High School: West Mecklenburg
Parking
- Attached Garage
Living Area
- 1,608 sqft
Additional Listing Info
- Buyer Brokerage Commission: 3.0
Location
Estimated Monthly Mortgage Payment
*Based on Fixed Interest Rate withe a 30 year term, principal and interest only
Listing price
Down payment
%
Interest rate
%Mortgage calculator estimates are provided by ERA Real Estate and are intended for information use only. Your payments may be higher or lower and all loans are subject to credit approval.
Disclaimer: Based on information submitted to the MLS GRID as of 4/29/24 12:28. All data is obtained from various sources and may not have been verified by broker or MLS GRID. Supplied Open House Information is subject to change without notice. All information should be independently reviewed and verified for accuracy. Properties may or may not be listed by the office/agent presenting the information.












Description