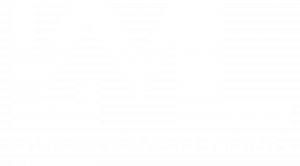


Listing Courtesy of: Keller Williams Lake Norman - Contact: Matt@TheSarverGroup.com
10614 River Hollow Court Charlotte, NC 28214
Pending (25 Days)
$399,900
MLS #:
4130310
4130310
Lot Size
0.25 acres
0.25 acres
Type
Single-Family Home
Single-Family Home
Year Built
2004
2004
County
Mecklenburg County
Mecklenburg County
Listed By
Matt Sarver, Keller Williams Lake Norman, Contact: Matt@TheSarverGroup.com
Source
CANOPY MLS - IDX as distributed by MLS Grid
Last checked May 21 2024 at 9:39 AM GMT+0000
CANOPY MLS - IDX as distributed by MLS Grid
Last checked May 21 2024 at 9:39 AM GMT+0000
Bathroom Details
- Full Bathrooms: 2
- Half Bathroom: 1
Interior Features
- Walk-In Closet(s)
- Vaulted Ceiling(s)
- Tray Ceiling(s)
- Pantry
- Open Floorplan
- Garden Tub
- Entrance Foyer
- Breakfast Bar
Subdivision
- Catawba River Plantation
Lot Information
- Wooded
- Level
Property Features
- Fireplace: Great Room
- Fireplace: Gas
- Foundation: Slab
Heating and Cooling
- Natural Gas
- Forced Air
- Central Air
- Ceiling Fan(s)
Homeowners Association Information
- Dues: $200/Semi-Annually
Flooring
- Tile
- Laminate
- Carpet
Utility Information
- Utilities: Electricity Connected, Cable Available
- Sewer: Public Sewer
School Information
- Elementary School: River Oaks Academy
- Middle School: Coulwood
- High School: West Mecklenburg
Parking
- Garage Faces Front
- Attached Garage
- Driveway
Living Area
- 2,118 sqft
Additional Listing Info
- Buyer Brokerage Commission: 2.5
Location
Estimated Monthly Mortgage Payment
*Based on Fixed Interest Rate withe a 30 year term, principal and interest only
Listing price
Down payment
%
Interest rate
%Mortgage calculator estimates are provided by ERA Real Estate and are intended for information use only. Your payments may be higher or lower and all loans are subject to credit approval.
Disclaimer: Based on information submitted to the MLS GRID as of 5/21/24 02:39. All data is obtained from various sources and may not have been verified by broker or MLS GRID. Supplied Open House Information is subject to change without notice. All information should be independently reviewed and verified for accuracy. Properties may or may not be listed by the office/agent presenting the information.












Description