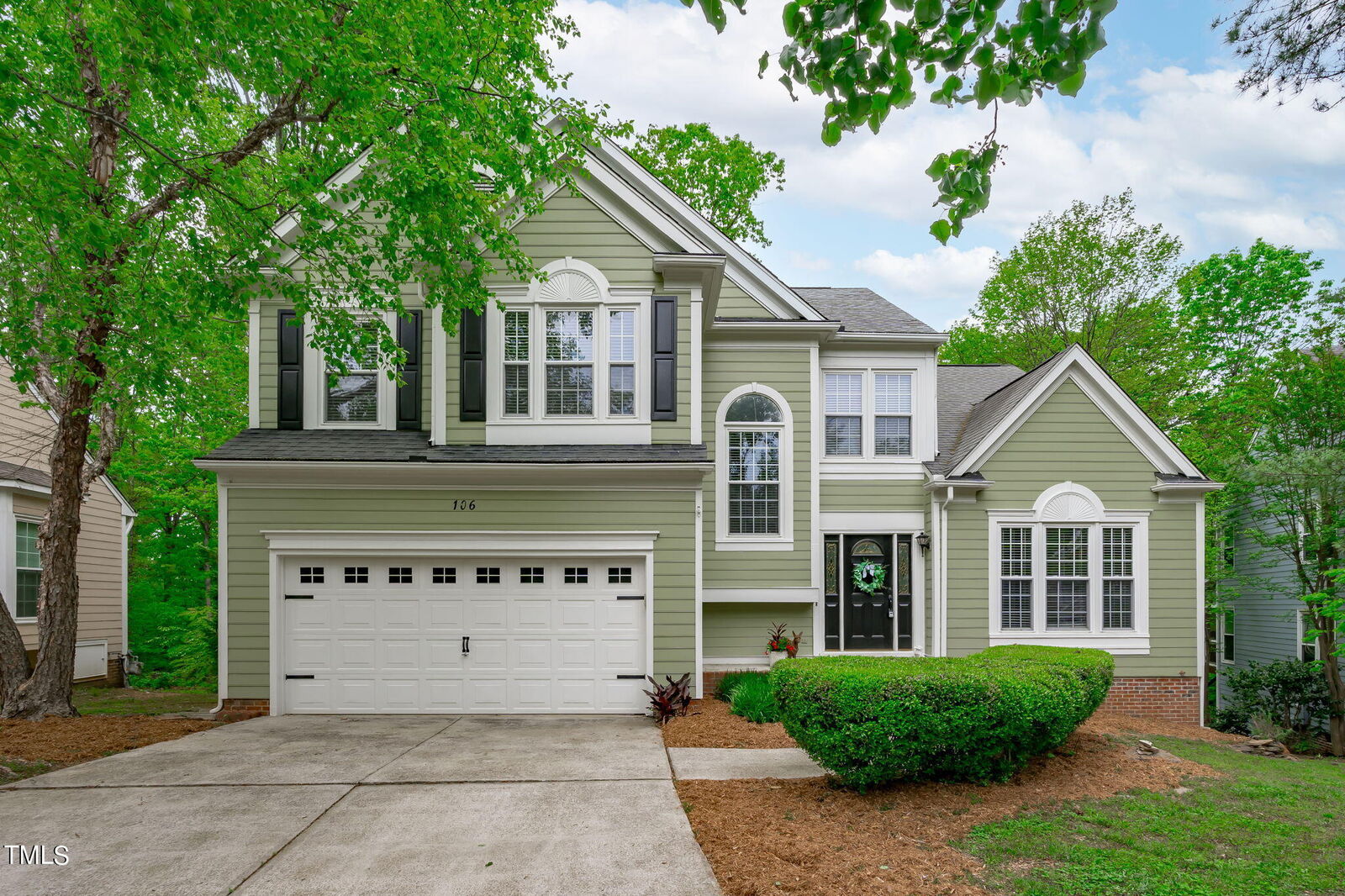
Sold
Listing Courtesy of:  Doorify MLS / ERA Live Moore / Dwayne Leatherwood
Doorify MLS / ERA Live Moore / Dwayne Leatherwood
 Doorify MLS / ERA Live Moore / Dwayne Leatherwood
Doorify MLS / ERA Live Moore / Dwayne Leatherwood 106 Swiss Lake Drive Cary, NC 27513
Sold on 05/21/2024
$785,000 (USD)
MLS #:
10023938
10023938
Taxes
$4,124
$4,124
Lot Size
0.33 acres
0.33 acres
Type
Single-Family Home
Single-Family Home
Year Built
1991
1991
Style
Traditional, Transitional
Traditional, Transitional
Views
Lake
Lake
County
Wake County
Wake County
Community
Bond Pointe
Bond Pointe
Listed By
Dwayne Leatherwood, ERA Live Moore
Bought with
Katie Spalding, Alliance Real Estate Partners
Katie Spalding, Alliance Real Estate Partners
Source
Doorify MLS
Last checked Jan 29 2026 at 4:48 AM GMT+0000
Doorify MLS
Last checked Jan 29 2026 at 4:48 AM GMT+0000
Bathroom Details
- Full Bathrooms: 2
- Half Bathroom: 1
Interior Features
- Pantry
- Smooth Ceilings
- Kitchen Island
- Walk-In Closet(s)
- Dishwasher
- Entrance Foyer
- Disposal
- Laundry: Laundry Room
- Windows: Blinds
- Self Cleaning Oven
- Separate Shower
- Walk-In Shower
- Laundry: Upper Level
- Bathtub/Shower Combination
- Shower Only
- Free-Standing Gas Range
- Dining L
Subdivision
- Bond Pointe
Lot Information
- Cul-De-Sac
- Hardwood Trees
- Landscaped
- Back Yard
- Front Yard
- Waterfront
Property Features
- Fireplace: 2
- Fireplace: Family Room
- Fireplace: Library
- Foundation: Brick/Mortar
Heating and Cooling
- Forced Air
- Fireplace(s)
- Central Air
- Heat Pump
- Gas
- Zoned
Homeowners Association Information
- Dues: $73/Annually
Flooring
- Carpet
- Hardwood
- Tile
Exterior Features
- Roof: Shingle
Utility Information
- Utilities: Cable Available, Natural Gas Available
- Sewer: Public Sewer
School Information
- Elementary School: Wake County Schools
- Middle School: Wake County Schools
- High School: Wake County Schools
Garage
- Attached Garage
Parking
- Garage
- Driveway
- Concrete
- Garage Faces Front
- Total: 4
Stories
- 2
Living Area
- 2,682 sqft
Listing Price History
Date
Event
Price
% Change
$ (+/-)
Disclaimer: Listings marked with a Doorify MLS icon are provided courtesy of the Doorify MLS, of North Carolina, Internet Data Exchange Database. Brokers make an effort to deliver accurate information, but buyers should independently verify any information on which they will rely in a transaction. The listing broker shall not be responsible for any typographical errors, misinformation, or misprints, and they shall be held totally harmless from any damages arising from reliance upon this data. This data is provided exclusively for consumers’ personal, non-commercial use. Copyright 2024 Doorify MLS of North Carolina. All rights reserved. Data last updated 9/10/24 06:44









