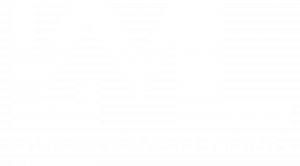


Listing Courtesy of: Premier Sotheby’s International Realty - Contact: 828-231-1955
105 Eastmoor Drive Asheville, NC 28805
Active (175 Days)
$739,000
OPEN HOUSE TIMES
-
OPENSat, May 252:00 pm - 4:00 pm
Description
Only minutes to downtown Asheville is the lovely, quiet, tucked-away community of Eastmoor. This Victorian-style home with two-car garage is perched on a beautiful landscaped knoll in a natural forest setting, with access to HOA common-area green spaces along the beautiful Swannanoa River. The home features many modern amenities and gorgeous upgrades including a cook’s dream kitchen, custom built-ins and home theatre upstairs with a cozy electric fireplace. Wired for music throughout the house and gazebo. Abundant natural light and generous storage throughout. Its three-bedroom, three-bath floor plan with two bedrooms with en suites upstairs highlights the unique character and purpose of each room. Main level bedroom could be used as office or den. Covered wrap-around porch and inviting gazebo just off the kitchen, dining and living rooms make the home ideal for indoor/outdoor living and entertaining. This gem is one of a kind. Once it’s yours, you’ll be saying, “I get to live here!”
MLS #:
4083910
4083910
Lot Size
0.73 acres
0.73 acres
Type
Single-Family Home
Single-Family Home
Year Built
1991
1991
County
Buncombe County
Buncombe County
Listed By
Lynn Hathcock, Premier Sotheby's International Realty, Contact: 828-231-1955
Source
CANOPY MLS - IDX as distributed by MLS Grid
Last checked May 20 2024 at 10:41 PM GMT+0000
CANOPY MLS - IDX as distributed by MLS Grid
Last checked May 20 2024 at 10:41 PM GMT+0000
Bathroom Details
- Full Bathrooms: 3
Interior Features
- Walk-In Closet(s)
- Vaulted Ceiling(s)
- Kitchen Island
- Central Vacuum
- Built-In Features
Subdivision
- Eastmoor
Lot Information
- Wooded
- Sloped
- Level
Property Features
- Fireplace: Propane
- Fireplace: Living Room
- Foundation: Crawl Space
Heating and Cooling
- Heat Pump
- Central Air
Homeowners Association Information
- Dues: $650/Annually
Flooring
- Wood
- Tile
- Hardwood
- Carpet
Exterior Features
- Roof: Shingle
Utility Information
- Utilities: Propane
- Sewer: Public Sewer
School Information
- Elementary School: Wd Williams
- Middle School: Charles D Owen
- High School: Charles D Owen
Parking
- Attached Garage
Living Area
- 2,690 sqft
Additional Listing Info
- Buyer Brokerage Commission: 3
Location
Listing Price History
Date
Event
Price
% Change
$ (+/-)
May 03, 2024
Price Changed
$739,000
-7%
-56,000
Nov 27, 2023
Original Price
$795,000
-
-
Estimated Monthly Mortgage Payment
*Based on Fixed Interest Rate withe a 30 year term, principal and interest only
Listing price
Down payment
%
Interest rate
%Mortgage calculator estimates are provided by ERA Real Estate and are intended for information use only. Your payments may be higher or lower and all loans are subject to credit approval.
Disclaimer: Based on information submitted to the MLS GRID as of 5/20/24 15:41. All data is obtained from various sources and may not have been verified by broker or MLS GRID. Supplied Open House Information is subject to change without notice. All information should be independently reviewed and verified for accuracy. Properties may or may not be listed by the office/agent presenting the information.












