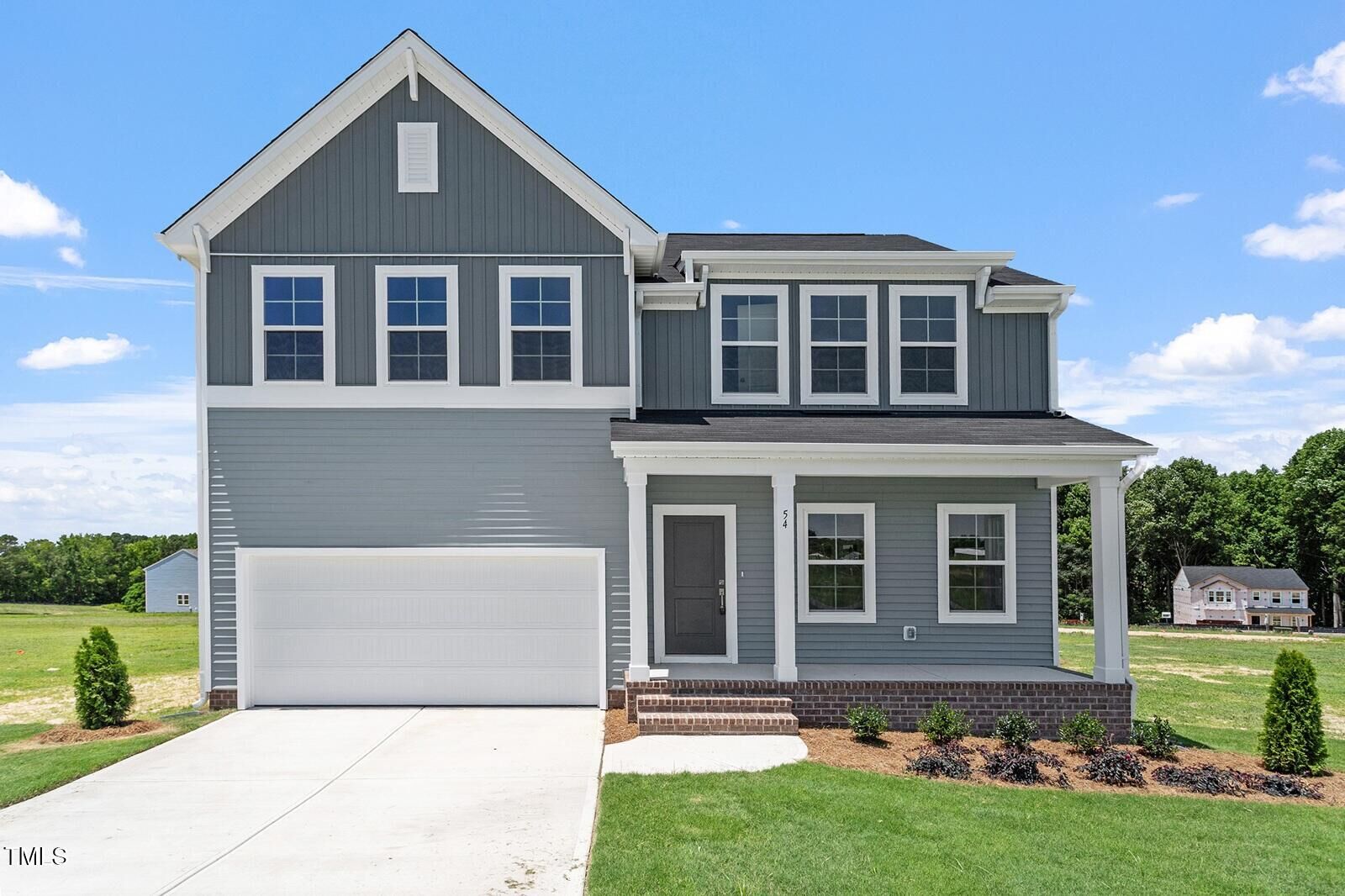
Sold
Listing Courtesy of:  Doorify MLS / Fonville Morisey & Barefoot - Contact: 9199498684
Doorify MLS / Fonville Morisey & Barefoot - Contact: 9199498684
 Doorify MLS / Fonville Morisey & Barefoot - Contact: 9199498684
Doorify MLS / Fonville Morisey & Barefoot - Contact: 9199498684 54 Grove Township Way Angier, NC 27501
Sold on 11/21/2025
$335,000 (USD)
MLS #:
10089550
10089550
Lot Size
0.58 acres
0.58 acres
Type
Single-Family Home
Single-Family Home
Year Built
2025
2025
Style
Traditional
Traditional
Views
Neighborhood
Neighborhood
County
Harnett County
Harnett County
Community
Langdon Preserve
Langdon Preserve
Listed By
Tiana Thompson, Fonville Morisey & Barefoot, Contact: 9199498684
Bought with
Marna Aileen Munsell, ERA Live Moore
Marna Aileen Munsell, ERA Live Moore
Source
Doorify MLS
Last checked Dec 7 2025 at 5:26 AM GMT+0000
Doorify MLS
Last checked Dec 7 2025 at 5:26 AM GMT+0000
Bathroom Details
- Full Bathrooms: 3
Interior Features
- Pantry
- Kitchen Island
- Electric Water Heater
- Electric Range
- Microwave
- Granite Counters
- Walk-In Closet(s)
- Dishwasher
- Laundry: Laundry Room
- Vaulted Ceiling(s)
- Windows: Insulated Windows
- Eat-In Kitchen
- Open Floorplan
- Laundry: Upper Level
- Plumbed for Ice Maker
- Quartz Counters
- Wired for Data
- Stainless Steel Appliance(s)
- Windows: Screens
Subdivision
- Langdon Preserve
Property Features
- Foundation: Other
Heating and Cooling
- Heat Pump
- Forced Air
- Electric
- Central Air
- Zoned
Basement Information
- Crawl Space
Pool Information
- None
Homeowners Association Information
- Dues: $600/Annually
Flooring
- Carpet
- Vinyl
- Ceramic Tile
Exterior Features
- Roof: Shingle
Utility Information
- Utilities: Electricity Available, Natural Gas Not Available, Septic Connected, Water Connected, Underground Utilities
- Sewer: Private Sewer
- Energy: Hvac
School Information
- Elementary School: Harnett - Coats
- Middle School: Harnett - Coats - Erwin
- High School: Harnett - Triton
Garage
- Attached Garage
Parking
- Attached
- Garage
- Driveway
- Garage Door Opener
- Total: 2
Living Area
- 2,255 sqft
Listing Price History
Date
Event
Price
% Change
$ (+/-)
Oct 10, 2025
Price Changed
$335,000
-1%
-$4,000
Sep 30, 2025
Price Changed
$339,000
-1%
-$4,900
Aug 04, 2025
Price Changed
$343,900
-6%
-$21,100
Jun 24, 2025
Price Changed
$365,000
-1%
-$4,000
May 01, 2025
Price Changed
$369,000
-1%
-$2,212
Additional Information: Fonville Morisey & Barefoot | 9199498684
Disclaimer: Listings marked with a Doorify MLS icon are provided courtesy of the Doorify MLS, of North Carolina, Internet Data Exchange Database. Brokers make an effort to deliver accurate information, but buyers should independently verify any information on which they will rely in a transaction. The listing broker shall not be responsible for any typographical errors, misinformation, or misprints, and they shall be held totally harmless from any damages arising from reliance upon this data. This data is provided exclusively for consumers’ personal, non-commercial use. Copyright 2024 Doorify MLS of North Carolina. All rights reserved. Data last updated 9/10/24 06:44










